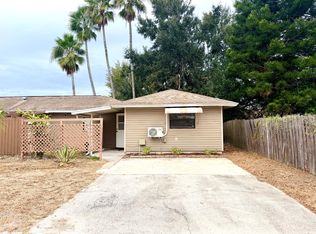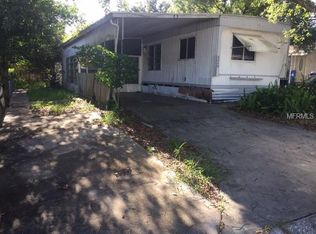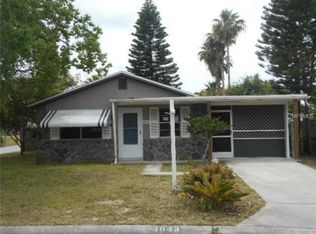Sold for $165,500
$165,500
4042 Boulder Dr, New Port Richey, FL 34653
2beds
1,008sqft
Single Family Residence
Built in 1981
4,000 Square Feet Lot
$163,500 Zestimate®
$164/sqft
$1,454 Estimated rent
Home value
$163,500
$137,000 - $188,000
$1,454/mo
Zestimate® history
Loading...
Owner options
Explore your selling options
What's special
TWO PROPERTIES FOR THE PRICE OF ONE!!!!! SINGLE FAMILY HOME with attached, occupied efficiency to offside the mortgage!!!! on a corner lot with plenty of parking area AND best of all, NO deed restrictions or HOA to be concerned about! PRIME LOCATION conveniently located off State Road 54! Pay your mortgage by renting the ATTACHED EFFICIENCY as a source to earn income!! Short ride to several beaches and Historic Downtown Tarpon Springs with the beautiful sponge docks! This home has a very large living room/ 1 spacious bedroom/ bathroom/ kitchen/ courtyard area/ storage shed/screened lanai/mother in law suite(studio) with a kitchenette ,bathroom and a separate entrance. HVAC 2016/ WATER HEATER 2021/ ROOF 2011.
Zillow last checked: 8 hours ago
Listing updated: August 29, 2025 at 02:46pm
Listing Provided by:
Christian Bennett 727-858-4588,
RE/MAX CHAMPIONS 727-807-7887
Bought with:
Amanda Canaan, 3236845
FLORIDA PM PROS LLC
Source: Stellar MLS,MLS#: TB8328734 Originating MLS: West Pasco
Originating MLS: West Pasco

Facts & features
Interior
Bedrooms & bathrooms
- Bedrooms: 2
- Bathrooms: 2
- Full bathrooms: 2
Primary bedroom
- Features: Storage Closet
- Level: First
- Area: 194.04 Square Feet
- Dimensions: 15.4x12.6
Balcony porch lanai
- Level: First
- Area: 162 Square Feet
- Dimensions: 9x18
Great room
- Level: First
- Area: 240 Square Feet
- Dimensions: 15x16
Kitchen
- Level: First
- Area: 38 Square Feet
- Dimensions: 7.6x5
Kitchen
- Level: First
- Area: 84 Square Feet
- Dimensions: 15x5.6
Other
- Level: First
- Area: 136.5 Square Feet
- Dimensions: 13x10.5
Heating
- Central, Electric
Cooling
- Central Air
Appliances
- Included: Cooktop, Electric Water Heater, Microwave, Range, Refrigerator
- Laundry: Other, Outside
Features
- Ceiling Fan(s), Open Floorplan, In-Law Floorplan
- Flooring: Laminate, Tile
- Has fireplace: No
Interior area
- Total structure area: 1,210
- Total interior livable area: 1,008 sqft
Property
Features
- Levels: One
- Stories: 1
- Patio & porch: Front Porch, Screened
- Exterior features: Lighting
Lot
- Size: 4,000 sqft
Details
- Additional structures: Residence, Guest House, Storage
- Parcel number: 162616051.A000.00077
- Zoning: R1MH
- Special conditions: None
Construction
Type & style
- Home type: SingleFamily
- Property subtype: Single Family Residence
Materials
- Vinyl Siding, Wood Frame
- Foundation: Slab
- Roof: Shingle
Condition
- New construction: No
- Year built: 1981
Utilities & green energy
- Sewer: Septic Tank
- Water: Public
- Utilities for property: Electricity Connected, Public, Street Lights, Water Connected
Community & neighborhood
Location
- Region: New Port Richey
- Subdivision: VIRGINIA CITY
HOA & financial
HOA
- Has HOA: No
Other fees
- Pet fee: $0 monthly
Other financial information
- Total actual rent: 0
Other
Other facts
- Listing terms: Cash,Conventional
- Ownership: Fee Simple
- Road surface type: Paved
Price history
| Date | Event | Price |
|---|---|---|
| 8/29/2025 | Sold | $165,500-15.1%$164/sqft |
Source: | ||
| 7/31/2025 | Pending sale | $195,000$193/sqft |
Source: | ||
| 5/9/2025 | Price change | $195,000-2.5%$193/sqft |
Source: | ||
| 4/10/2025 | Price change | $199,900-13%$198/sqft |
Source: | ||
| 3/5/2025 | Price change | $229,900-8%$228/sqft |
Source: | ||
Public tax history
| Year | Property taxes | Tax assessment |
|---|---|---|
| 2024 | $2,890 +1.8% | $157,233 +1.9% |
| 2023 | $2,839 +116.9% | $154,327 +30.8% |
| 2022 | $1,309 +50.4% | $118,016 +198.8% |
Find assessor info on the county website
Neighborhood: Virginia City
Nearby schools
GreatSchools rating
- 4/10Cotee River Elementary SchoolGrades: PK-5Distance: 2.2 mi
- 2/10Gulf Middle SchoolGrades: 6-8Distance: 1.8 mi
- 3/10Gulf High SchoolGrades: 9-12Distance: 1.2 mi
Get a cash offer in 3 minutes
Find out how much your home could sell for in as little as 3 minutes with a no-obligation cash offer.
Estimated market value$163,500
Get a cash offer in 3 minutes
Find out how much your home could sell for in as little as 3 minutes with a no-obligation cash offer.
Estimated market value
$163,500


