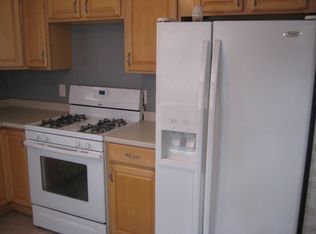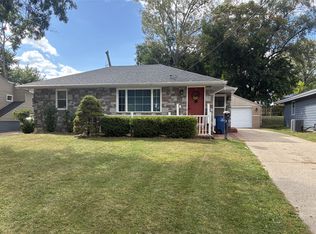Great property w/ character. The living room includes a huge picture window bringing in tons of natural light. The kitchen has great counter space and includes a bar for storage and seating. All kitchen appliances are included. There are two bedrooms and a full bath on the main floor. A third bedroom was converted into a formal dining room. There is a huge family room addition on the back of the home that includes a gas fireplace. From the family room you can step into the screened-in porch which leads to the partially fenced backyard. There is approximately 400 sq. ft finished in the lower level w/ a retro 70âEUR(tm)s feel. Washer and dryer are also included. There is an oversized two-car attached garage also. Updates include furnace and A/C approx. 2005 and roof in 2007. Schedule a showing with your agent soon to take a look.
This property is off market, which means it's not currently listed for sale or rent on Zillow. This may be different from what's available on other websites or public sources.


