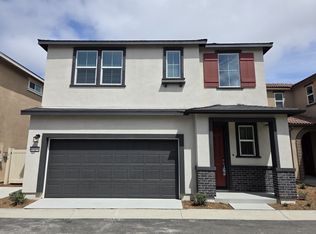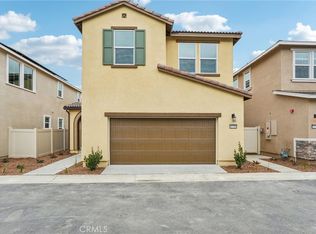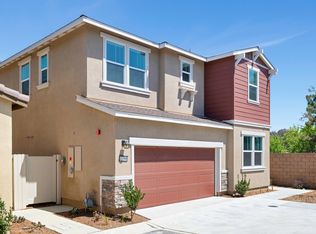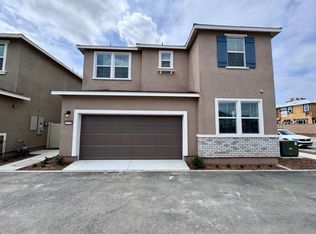Sold for $629,000 on 06/17/25
Listing Provided by:
Shawn Black DRE #01490462 949-444-3467,
Meritage Homes of California
Bought with: Mogul Real Estate
$629,000
40411 Via Cava, Temecula, CA 92591
3beds
1,520sqft
Condominium
Built in 2025
-- sqft lot
$618,500 Zestimate®
$414/sqft
$-- Estimated rent
Home value
$618,500
$563,000 - $680,000
Not available
Zestimate® history
Loading...
Owner options
Explore your selling options
What's special
Brand new, energy-efficient home available NOW! Open floor plan creates a unified living space with a large great room that overlooks the kitchen and dining area. In the primary suite, dual sinks and a walk-in closet simplify busy mornings. Prado is located in the heart of Temecula and is now selling with designer-decorated model homes. These detached homes offer spacious, open-concept floorplans, chef-inspired kitchens and outdoor space. Every home boasts energy-efficient features such as multispeed HVAC systems, spray foam insulation, and high-performing air filtration so you can spend less on utility bills and more on the things that matter most. Each of our homes is built with innovative, energy-efficient features designed to help you enjoy more savings, better health, real comfort and peace of mind.
Zillow last checked: 8 hours ago
Listing updated: June 18, 2025 at 11:39am
Listing Provided by:
Shawn Black DRE #01490462 949-444-3467,
Meritage Homes of California
Bought with:
Shishana Hogg, DRE #02018453
Mogul Real Estate
Source: CRMLS,MLS#: OC25085361 Originating MLS: California Regional MLS
Originating MLS: California Regional MLS
Facts & features
Interior
Bedrooms & bathrooms
- Bedrooms: 3
- Bathrooms: 3
- Full bathrooms: 2
- 1/2 bathrooms: 1
- Main level bathrooms: 1
Bedroom
- Features: All Bedrooms Up
Bathroom
- Features: Bathroom Exhaust Fan
Kitchen
- Features: Kitchen Island, Kitchen/Family Room Combo, Self-closing Cabinet Doors, Walk-In Pantry
Other
- Features: Walk-In Closet(s)
Pantry
- Features: Walk-In Pantry
Cooling
- Central Air, Electric, ENERGY STAR Qualified Equipment, High Efficiency
Appliances
- Included: Dishwasher, ENERGY STAR Qualified Appliances, ENERGY STAR Qualified Water Heater, Electric Water Heater, Free-Standing Range, Gas Cooktop, Disposal, Gas Oven, High Efficiency Water Heater, Microwave, Refrigerator, Tankless Water Heater, Vented Exhaust Fan, Water To Refrigerator, Water Heater, Dryer, Washer
- Laundry: Washer Hookup, Gas Dryer Hookup, Inside, Laundry Room, Upper Level
Features
- Wired for Data, All Bedrooms Up, Walk-In Pantry, Walk-In Closet(s)
- Doors: Panel Doors
- Windows: Blinds, Double Pane Windows, ENERGY STAR Qualified Windows, Screens
- Has fireplace: No
- Fireplace features: None
- Common walls with other units/homes: No Common Walls
Interior area
- Total interior livable area: 1,520 sqft
Property
Parking
- Total spaces: 2
- Parking features: Direct Access, Door-Single, Garage Faces Front, Garage, Garage Door Opener, No Driveway, Side By Side
- Attached garage spaces: 2
Features
- Levels: Two
- Stories: 2
- Entry location: 1
- Pool features: Community, Association
- Fencing: Vinyl
- Has view: Yes
- View description: Hills
Lot
- Size: 3,500 sqft
- Features: 0-1 Unit/Acre
Details
- Zoning: RES
- Special conditions: Standard
Construction
Type & style
- Home type: Condo
- Property subtype: Condominium
Materials
- Frame, Spray Foam Insulation, Synthetic Stucco
- Foundation: Slab
- Roof: Concrete,Fire Proof
Condition
- New construction: Yes
- Year built: 2025
Details
- Builder model: Residence 2
- Builder name: Meritage Homes
Utilities & green energy
- Sewer: Public Sewer
- Water: Public
- Utilities for property: Electricity Available, Electricity Connected, Natural Gas Available, Natural Gas Connected, Propane, Sewer Available, Underground Utilities, Water Available, Water Connected
Green energy
- Energy efficient items: Construction, HVAC, Insulation, Lighting, Thermostat, Windows, Appliances, Water Heater
- Water conservation: Low-Flow Fixtures
Community & neighborhood
Security
- Security features: Carbon Monoxide Detector(s), Fire Detection System, Fire Sprinkler System, Security Gate, Gated Community, Key Card Entry, Smoke Detector(s)
Community
- Community features: Curbs, Park, Storm Drain(s), Street Lights, Sidewalks, Gated, Pool
Location
- Region: Temecula
HOA & financial
HOA
- Has HOA: Yes
- HOA fee: $267 monthly
- Amenities included: Bocce Court, Clubhouse, Controlled Access, Fire Pit, Maintenance Grounds, Management, Outdoor Cooking Area, Barbecue, Picnic Area, Playground, Pool, Pet Restrictions, Pets Allowed
- Association name: Prado
- Association phone: 855-403-3852
Other
Other facts
- Listing terms: Conventional
- Road surface type: Paved
Price history
| Date | Event | Price |
|---|---|---|
| 7/9/2025 | Listing removed | $3,100$2/sqft |
Source: Zillow Rentals | ||
| 6/30/2025 | Price change | $3,100-6.1%$2/sqft |
Source: Zillow Rentals | ||
| 6/24/2025 | Listed for rent | $3,300$2/sqft |
Source: Zillow Rentals | ||
| 6/17/2025 | Sold | $629,000-1.7%$414/sqft |
Source: | ||
| 5/19/2025 | Pending sale | $640,000+1.7%$421/sqft |
Source: | ||
Public tax history
Tax history is unavailable.
Neighborhood: 92591
Nearby schools
GreatSchools rating
- 6/10Ysabel Barnett Elementary SchoolGrades: K-5Distance: 1 mi
- 7/10James L. Day Middle SchoolGrades: 6-8Distance: 1.1 mi
- 9/10Chaparral High SchoolGrades: 9-12Distance: 1 mi
Schools provided by the listing agent
- High: Chaparral
Source: CRMLS. This data may not be complete. We recommend contacting the local school district to confirm school assignments for this home.
Get a cash offer in 3 minutes
Find out how much your home could sell for in as little as 3 minutes with a no-obligation cash offer.
Estimated market value
$618,500
Get a cash offer in 3 minutes
Find out how much your home could sell for in as little as 3 minutes with a no-obligation cash offer.
Estimated market value
$618,500



