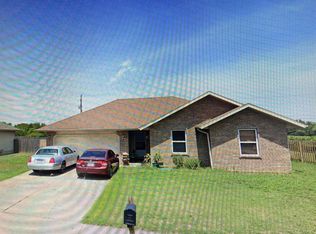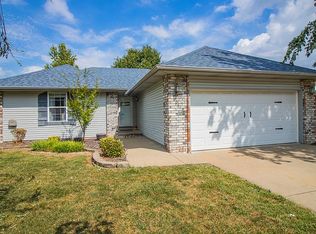Closed
Price Unknown
4041 W Ridgeview Street, Battlefield, MO 65619
3beds
1,487sqft
Single Family Residence
Built in 2001
0.25 Acres Lot
$246,600 Zestimate®
$--/sqft
$1,523 Estimated rent
Home value
$246,600
$222,000 - $274,000
$1,523/mo
Zestimate® history
Loading...
Owner options
Explore your selling options
What's special
Welcome to your perfect retreat in Battlefield, situated in the Kickapoo school district. This 3-bedroom, 2-bathroom home combines comfort, style, and modern updates, including a new HVAC system installed in 2022 to keep you comfortable in every season. The sunroom, which serves as a beautiful transitional space, can easily be used as a dining room, offering stunning views of the fenced backyard and the tranquil field beyond, creating a serene dining experience right at home.The fully renovated kitchen, designed by Ellecor, is both stylish and functional. With a brand-new dishwasher and thoughtful design upgrades, it's a space that makes everyday cooking enjoyable and efficient. Whether it's for casual meals or special occasions, the kitchen and dining setup offers flexibility and elegance.With its peaceful surroundings, modern updates, and prime location, this Battlefield gem is ready to be your haven. Don't miss the chance to make it yours!
Zillow last checked: 8 hours ago
Listing updated: December 12, 2024 at 11:10am
Listed by:
Team Serrano 417-889-7000,
Assist 2 Sell
Bought with:
Team Serrano, 2001027701
Assist 2 Sell
Source: SOMOMLS,MLS#: 60280178
Facts & features
Interior
Bedrooms & bathrooms
- Bedrooms: 3
- Bathrooms: 2
- Full bathrooms: 2
Heating
- Forced Air, Natural Gas, Mini-Splits
Cooling
- Central Air, Ductless
Appliances
- Included: Dishwasher, Free-Standing Electric Oven, Exhaust Fan, Refrigerator, Disposal
- Laundry: Main Level
Features
- Flooring: Vinyl
- Has basement: No
- Attic: Pull Down Stairs
- Has fireplace: No
Interior area
- Total structure area: 1,487
- Total interior livable area: 1,487 sqft
- Finished area above ground: 1,487
- Finished area below ground: 0
Property
Parking
- Total spaces: 2
- Parking features: Driveway
- Attached garage spaces: 2
- Has uncovered spaces: Yes
Features
- Levels: One
- Stories: 1
- Fencing: Privacy,Full,Wood
Lot
- Size: 0.25 Acres
Details
- Parcel number: 1820200241
Construction
Type & style
- Home type: SingleFamily
- Architectural style: Traditional
- Property subtype: Single Family Residence
Materials
- Vinyl Siding
- Foundation: Brick/Mortar, Vapor Barrier, Crawl Space
- Roof: Composition
Condition
- Year built: 2001
Utilities & green energy
- Sewer: Public Sewer
- Water: Public
Community & neighborhood
Location
- Region: Battlefield
- Subdivision: Laurel Farms
Price history
| Date | Event | Price |
|---|---|---|
| 12/12/2024 | Sold | -- |
Source: | ||
| 10/31/2024 | Pending sale | $244,900$165/sqft |
Source: | ||
| 10/17/2024 | Listed for sale | $244,900+8.8%$165/sqft |
Source: | ||
| 10/13/2023 | Sold | -- |
Source: | ||
| 9/16/2023 | Pending sale | $225,000$151/sqft |
Source: | ||
Public tax history
| Year | Property taxes | Tax assessment |
|---|---|---|
| 2024 | $1,749 +0.5% | $30,060 |
| 2023 | $1,740 +26.6% | $30,060 +24.4% |
| 2022 | $1,374 +0% | $24,170 |
Find assessor info on the county website
Neighborhood: 65619
Nearby schools
GreatSchools rating
- 10/10Wilson's Creek 5-6 Inter. CenterGrades: 5-6Distance: 0.3 mi
- 8/10Cherokee Middle SchoolGrades: 6-8Distance: 4 mi
- 8/10Kickapoo High SchoolGrades: 9-12Distance: 4.5 mi
Schools provided by the listing agent
- Elementary: SGF-McBride/Wilson's Cre
- Middle: SGF-Cherokee
- High: SGF-Kickapoo
Source: SOMOMLS. This data may not be complete. We recommend contacting the local school district to confirm school assignments for this home.

