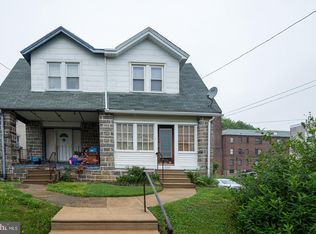Sold for $210,000
$210,000
4041 Vernon Rd, Drexel Hill, PA 19026
3beds
1,212sqft
Single Family Residence
Built in 1938
3,049 Square Feet Lot
$250,200 Zestimate®
$173/sqft
$1,997 Estimated rent
Home value
$250,200
$238,000 - $263,000
$1,997/mo
Zestimate® history
Loading...
Owner options
Explore your selling options
What's special
This updated, meticulously maintained, corner twin home is a must see with many updates. It boasts a mix of Old World charm and modern amenities. A cozy, freshly painted front porch welcomes you in through a new front door into the bright and sunny living room with a stone fireplace and built-ins. The spacious dining room has plenty of natural light as well as lots of room for entertaining and a large coat closet. while the adjacent, newly renovated kitchen has so many of the upgrades you'll love...granite breakfast bar and counter tops, stainless steel appliances, built in microwave, beautiful new cabinetry, new flooring, elegantly tiled backsplash-everything you want in a new kitchen! The second floor also has hardwood floors , 3 bedrooms , a hall bath and a linen closet. The master bedroom has THREE closets, one of which is a cedar closet! The hall bath has been updated with a new toilet. Two additional larger bedrooms complete the second floor. The basement has lots of room for storage and a separate utility area with a walk out to the fenced in back yard and attached garage. This property is ready for you to call it home!
Zillow last checked: 8 hours ago
Listing updated: November 30, 2023 at 04:01pm
Listed by:
Sandy Hoban 610-717-8326,
BHHS Fox & Roach-Media
Bought with:
MADELINE O'Fria, AB067955
Long & Foster Real Estate, Inc.
Source: Bright MLS,MLS#: PADE2055618
Facts & features
Interior
Bedrooms & bathrooms
- Bedrooms: 3
- Bathrooms: 1
- Full bathrooms: 1
Basement
- Area: 0
Heating
- Hot Water, Radiator, Steam, Natural Gas
Cooling
- Wall Unit(s), Electric
Appliances
- Included: Dryer, Washer, Refrigerator, Gas Water Heater
- Laundry: In Basement
Features
- Dining Area, Kitchen - Galley, Bathroom - Tub Shower
- Flooring: Wood
- Basement: Unfinished
- Number of fireplaces: 1
Interior area
- Total structure area: 1,212
- Total interior livable area: 1,212 sqft
- Finished area above ground: 1,212
- Finished area below ground: 0
Property
Parking
- Total spaces: 3
- Parking features: Built In, Garage Faces Rear, Basement, Concrete, Attached, Driveway, On Street
- Attached garage spaces: 1
- Uncovered spaces: 2
Accessibility
- Accessibility features: None
Features
- Levels: Two
- Stories: 2
- Exterior features: Lighting, Sidewalks, Street Lights
- Pool features: None
- Fencing: Chain Link
Lot
- Size: 3,049 sqft
- Dimensions: 25.00 x 105.63
- Features: Rear Yard
Details
- Additional structures: Above Grade, Below Grade
- Parcel number: 16130332200
- Zoning: R10
- Special conditions: Standard
Construction
Type & style
- Home type: SingleFamily
- Architectural style: Straight Thru
- Property subtype: Single Family Residence
- Attached to another structure: Yes
Materials
- Stucco
- Foundation: Other
Condition
- Very Good
- New construction: No
- Year built: 1938
Utilities & green energy
- Electric: 200+ Amp Service
- Sewer: Public Sewer
- Water: Public
- Utilities for property: Cable Connected, Natural Gas Available
Community & neighborhood
Location
- Region: Drexel Hill
- Subdivision: None Available
- Municipality: UPPER DARBY TWP
Other
Other facts
- Listing agreement: Exclusive Right To Sell
- Listing terms: Cash,Conventional,FHA,VA Loan
- Ownership: Fee Simple
Price history
| Date | Event | Price |
|---|---|---|
| 11/30/2023 | Sold | $210,000+0%$173/sqft |
Source: | ||
| 10/13/2023 | Contingent | $209,900$173/sqft |
Source: | ||
| 10/12/2023 | Listed for sale | $209,900+40%$173/sqft |
Source: | ||
| 6/23/2020 | Listing removed | $149,900$124/sqft |
Source: BHHS Fox & Roach Media Home Marketing Center #PADE519064 Report a problem | ||
| 6/11/2020 | Pending sale | $149,900$124/sqft |
Source: BHHS Fox & Roach-Media #PADE519064 Report a problem | ||
Public tax history
| Year | Property taxes | Tax assessment |
|---|---|---|
| 2025 | $5,007 +3.5% | $114,400 |
| 2024 | $4,838 +1% | $114,400 |
| 2023 | $4,793 +2.8% | $114,400 |
Find assessor info on the county website
Neighborhood: 19026
Nearby schools
GreatSchools rating
- 2/10Garrettford El SchoolGrades: 1-5Distance: 0.1 mi
- 2/10Drexel Hill Middle SchoolGrades: 6-8Distance: 1 mi
- 3/10Upper Darby Senior High SchoolGrades: 9-12Distance: 1.3 mi
Schools provided by the listing agent
- District: Upper Darby
Source: Bright MLS. This data may not be complete. We recommend contacting the local school district to confirm school assignments for this home.

Get pre-qualified for a loan
At Zillow Home Loans, we can pre-qualify you in as little as 5 minutes with no impact to your credit score.An equal housing lender. NMLS #10287.
