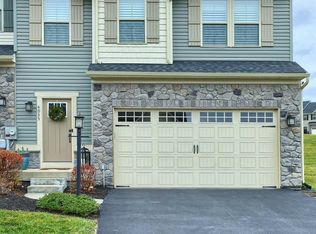Welcome to a home that is dressed to impress! Inspired by the growing trends in London, the dark walls add depth and a mood that creates an esthetically pleasing way to accent your artwork. The large windows send rays of natural light throughout this home, to cause quite a beautiful contrast. You must see it in person! Combine that with the 9 foot ceilings and you are living in a masterpiece itself. This ~like new~ end unit townhome was built in 2019 with many upgrades to the Rosecliff floor plan. Upgrades include laminate flooring throughout the entire first floor, a Roman Shower in the master bath, tile in both full bathrooms, and a unique window in the 2nd floor bath only for end units such as this. The owner also installed a Nest System, Smart Security System and Video Doorbell. The back yard has been fenced in with a Tyson brand fence, and very recent patio was installed. The stackable washer and dryer on the second floor are brand new and will convey with the property as well. Other appealing qualities include his and hers walk-in closets in the master bedroom, a two car garage, gas heat and tankless water heater. Join us to today and see this masterpiece for yourself! Please be sure to check out the 3D video tour for a better view under virtual tours.
This property is off market, which means it's not currently listed for sale or rent on Zillow. This may be different from what's available on other websites or public sources.
