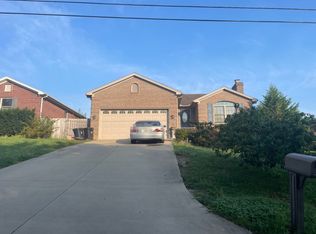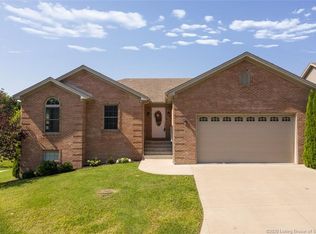New Construction in New Albany!!! Energy Star Rated Home. 3 bed, 2 bath, full basement,all brick ranch conveniently located and Priced to Sell. Roughed in 1/2 bath in basement. This home has granite counters, ceramic and Oak hardwood flooring, surround sound, internet wiring, gas/wood burning fireplace, large deck, landscaped, Icynene open cell foam insulation, high efficiency HVAC , range, microwave, dishwasher, and two car garage. Come check us out on Sundays.
This property is off market, which means it's not currently listed for sale or rent on Zillow. This may be different from what's available on other websites or public sources.

