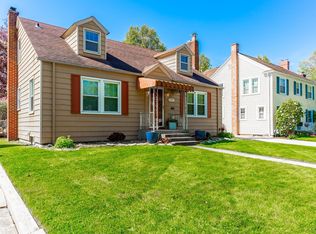Closed
$337,000
4041 Old Mill Rd, Fort Wayne, IN 46807
5beds
3,392sqft
Single Family Residence
Built in 1940
10,454.4 Square Feet Lot
$343,700 Zestimate®
$--/sqft
$2,182 Estimated rent
Home value
$343,700
$313,000 - $378,000
$2,182/mo
Zestimate® history
Loading...
Owner options
Explore your selling options
What's special
Beautiful home in the '07 across from Foster Park! This home offers over 3000 sf of living space with 5 bedrooms and 2.5 baths! French doors, charming built-ins, and a huge foyer are just a few of the many features found in this home. There is a private sun-room accessible via living room, from which you can enjoy lovely evenings outside without worrying about mosquitos! Home has a partially finished basement as well as a 2 car attached garage.
Zillow last checked: 8 hours ago
Listing updated: April 21, 2025 at 09:15am
Listed by:
David Budd 260-479-7017,
Tree City Realty
Bought with:
Destiney Lawson, RB18001756
F.C. Tucker Fort Wayne
Source: IRMLS,MLS#: 202501078
Facts & features
Interior
Bedrooms & bathrooms
- Bedrooms: 5
- Bathrooms: 3
- Full bathrooms: 2
- 1/2 bathrooms: 1
Bedroom 1
- Level: Upper
Bedroom 2
- Level: Upper
Dining room
- Level: Main
- Area: 156
- Dimensions: 13 x 12
Family room
- Area: 0
- Dimensions: 0 x 0
Kitchen
- Level: Main
- Area: 110
- Dimensions: 11 x 10
Living room
- Level: Main
- Area: 312
- Dimensions: 24 x 13
Office
- Level: Main
- Area: 99
- Dimensions: 11 x 9
Heating
- Hot Water
Cooling
- Central Air
Features
- Basement: Partially Finished
- Number of fireplaces: 1
- Fireplace features: Living Room
Interior area
- Total structure area: 4,307
- Total interior livable area: 3,392 sqft
- Finished area above ground: 2,777
- Finished area below ground: 615
Property
Parking
- Total spaces: 2
- Parking features: Attached
- Attached garage spaces: 2
Features
- Levels: Two
- Stories: 2
Lot
- Size: 10,454 sqft
- Dimensions: 123X86
- Features: Corner Lot
Details
- Parcel number: 021215453001.000074
Construction
Type & style
- Home type: SingleFamily
- Property subtype: Single Family Residence
Materials
- Brick
Condition
- New construction: No
- Year built: 1940
Utilities & green energy
- Sewer: City
- Water: City
Community & neighborhood
Location
- Region: Fort Wayne
- Subdivision: Park View / Parkview
Price history
| Date | Event | Price |
|---|---|---|
| 4/14/2025 | Sold | $337,000-3.7% |
Source: | ||
| 2/11/2025 | Listed for sale | $350,000 |
Source: | ||
| 1/14/2025 | Pending sale | $350,000 |
Source: | ||
| 1/12/2025 | Listed for sale | $350,000 |
Source: | ||
| 11/1/2022 | Listing removed | $350,000 |
Source: | ||
Public tax history
| Year | Property taxes | Tax assessment |
|---|---|---|
| 2024 | $7,878 +129.1% | $353,000 +2.4% |
| 2023 | $3,439 +10.8% | $344,600 +13.7% |
| 2022 | $3,102 +9% | $303,100 +10.2% |
Find assessor info on the county website
Neighborhood: Foster Park
Nearby schools
GreatSchools rating
- 4/10Harrison Hill Elementary SchoolGrades: PK-5Distance: 0.8 mi
- 4/10Kekionga Middle SchoolGrades: 6-8Distance: 1.1 mi
- 2/10South Side High SchoolGrades: 9-12Distance: 1.1 mi
Schools provided by the listing agent
- Elementary: Harrison Hill
- Middle: Kekionga
- High: South Side
- District: Fort Wayne Community
Source: IRMLS. This data may not be complete. We recommend contacting the local school district to confirm school assignments for this home.

Get pre-qualified for a loan
At Zillow Home Loans, we can pre-qualify you in as little as 5 minutes with no impact to your credit score.An equal housing lender. NMLS #10287.
Sell for more on Zillow
Get a free Zillow Showcase℠ listing and you could sell for .
$343,700
2% more+ $6,874
With Zillow Showcase(estimated)
$350,574