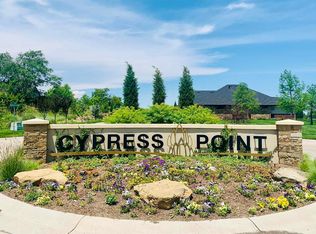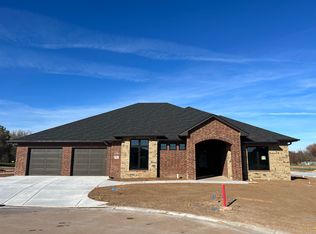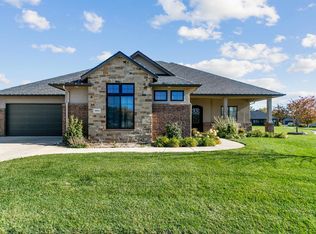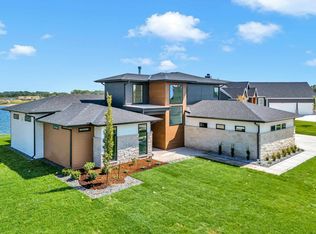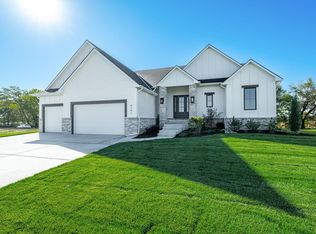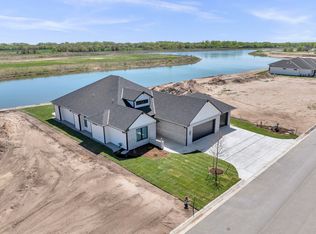Spacious and well-appointed zero entry patio home in Cypress Point. This 3-bed, 2-bath home includes a 3-car garage and 2,555 square feet all on the main level. Thoughtfully designed with comfort and function in mind, it features a main-floor family room, walk-in closets in the guest bedrooms, and a beautiful primary suite. The kitchen offers a large island with eating bar, gas cooktop, and a generous walk-in pantry, flowing seamlessly into the main living spaces. Enjoy the cozy fireplace in the living room or relax on the large screened-in porch with its own fireplace, perfect for year-round enjoyment. Sitting on nearly a half-acre lot, this home also includes a built-in storm shelter for added peace of mind. Stylish, functional, and perfect for everyday living or entertaining.
For sale
$834,000
4041 N Tyler Rd, Maize, KS 67101
3beds
2,555sqft
Est.:
Patio Home
Built in 2025
0.42 Acres Lot
$828,100 Zestimate®
$326/sqft
$225/mo HOA
What's special
- 233 days |
- 247 |
- 9 |
Zillow last checked: 8 hours ago
Listing updated: November 05, 2025 at 01:07pm
Listed by:
Kooper Sanders 316-990-5740,
High Point Realty, LLC
Source: SCKMLS,MLS#: 655686
Tour with a local agent
Facts & features
Interior
Bedrooms & bathrooms
- Bedrooms: 3
- Bathrooms: 2
- Full bathrooms: 2
Primary bedroom
- Description: Carpet
- Level: Main
- Area: 249.89
- Dimensions: 14'5"X17'4"
Bedroom
- Description: Carpet
- Level: Main
- Area: 204
- Dimensions: 12X17
Bedroom
- Description: Carpet
- Level: Main
- Area: 176.78
- Dimensions: 14'4"X12'4"
Family room
- Description: Wood
- Level: Main
- Area: 270
- Dimensions: 18X15
Kitchen
- Description: Wood
- Level: Main
- Area: 193.58
- Dimensions: 11'6"X16'10"
Living room
- Description: Wood
- Level: Main
- Area: 442
- Dimensions: 17X26
Heating
- Forced Air, Natural Gas
Cooling
- Central Air, Electric
Appliances
- Included: Dishwasher, Disposal, Microwave, Range, Humidifier, Water Softener Owned, Water Purifier
- Laundry: Main Level, Laundry Room
Features
- Ceiling Fan(s), Walk-In Closet(s), Vaulted Ceiling(s)
- Flooring: Hardwood
- Windows: Storm Window(s)
- Basement: None
- Number of fireplaces: 2
- Fireplace features: Two, Living Room, Gas, Glass Doors
Interior area
- Total interior livable area: 2,555 sqft
- Finished area above ground: 2,555
- Finished area below ground: 0
Property
Parking
- Total spaces: 3
- Parking features: Attached, Garage Door Opener, Oversized, Side Load, Zero Entry, Handicap Access
- Garage spaces: 3
Accessibility
- Accessibility features: Handicap Accessible Exterior, Handicap Accessible Interior
Features
- Levels: One
- Stories: 1
- Patio & porch: Patio, Covered, Screened
- Exterior features: Guttering - ALL, Irrigation Pump, Irrigation Well, Sprinkler System, Zero Step Entry
Lot
- Size: 0.42 Acres
- Features: Cul-De-Sac
Details
- Additional structures: Storm Shelter
- Parcel number: 089290440401600
Construction
Type & style
- Home type: SingleFamily
- Architectural style: Ranch
- Property subtype: Patio Home
Materials
- Frame, Brick Veneer, Stone Veneer, Stucco
- Foundation: None, Slab
- Roof: Composition
Condition
- Year built: 2025
Details
- Builder name: Vision Custom Homes
Utilities & green energy
- Gas: Natural Gas Available
- Utilities for property: Sewer Available, Natural Gas Available, Public
Community & HOA
Community
- Features: Sidewalks, Greenbelt, Jogging Path, Lake
- Security: Smoke Detector(s)
- Subdivision: CYPRESS POINT
HOA
- Has HOA: Yes
- Services included: Maintenance Grounds, Snow Removal, Trash, Water, Other - See Remarks, Gen. Upkeep for Common Ar
- HOA fee: $2,700 annually
Location
- Region: Maize
Financial & listing details
- Price per square foot: $326/sqft
- Annual tax amount: $14,574
- Date on market: 5/20/2025
- Cumulative days on market: 102 days
- Ownership: Builder
- Road surface type: Paved
Estimated market value
$828,100
$787,000 - $870,000
$2,317/mo
Price history
Price history
Price history is unavailable.
Public tax history
Public tax history
Tax history is unavailable.BuyAbility℠ payment
Est. payment
$5,366/mo
Principal & interest
$4008
Property taxes
$841
Other costs
$517
Climate risks
Neighborhood: 67101
Nearby schools
GreatSchools rating
- 3/10Maize South Elementary SchoolGrades: K-4Distance: 0.7 mi
- 8/10Maize South Middle SchoolGrades: 7-8Distance: 0.6 mi
- 6/10Maize South High SchoolGrades: 9-12Distance: 0.3 mi
Schools provided by the listing agent
- Elementary: Maize USD266
- Middle: Maize South
- High: Maize South
Source: SCKMLS. This data may not be complete. We recommend contacting the local school district to confirm school assignments for this home.
- Loading
- Loading
