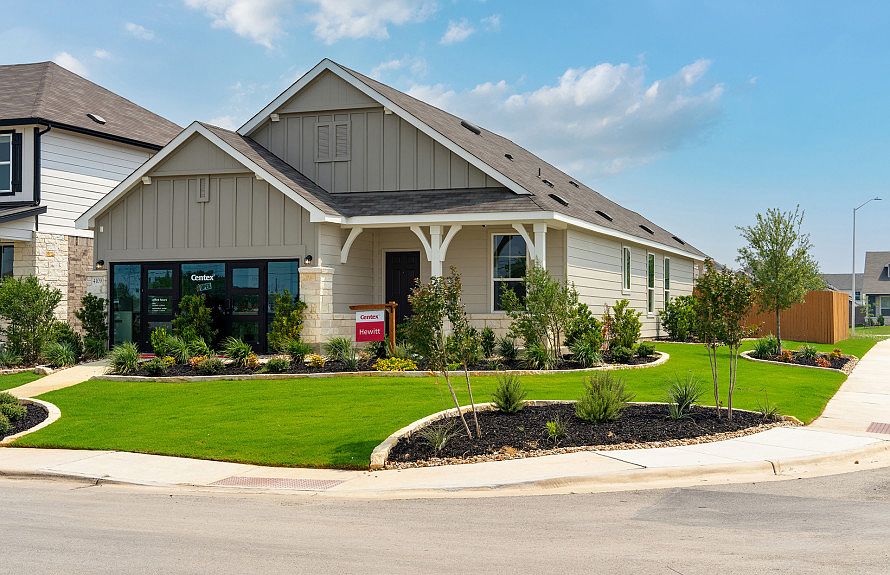*Available July 2025! * The Fentress' two-story new construction design welcomes with an open first floor layout perfect for hosting, plus three bedrooms and a spacious loft upstairs. The two-story foyer makes an impressionable statement!
New construction
$297,763
4041 Lily Glade Ln., Seguin, TX 78155
4beds
2,218sqft
Single Family Residence
Built in 2024
4,791 sqft lot
$296,900 Zestimate®
$134/sqft
$50/mo HOA
- 17 days
- on Zillow |
- 56 |
- 10 |
Zillow last checked: 7 hours ago
Listing updated: June 13, 2025 at 12:07am
Listed by:
Clay Woodard TREC #436945 (512) 844-7600,
Move Up America
Source: SABOR,MLS#: 1872036
Travel times
Schedule tour
Select your preferred tour type — either in-person or real-time video tour — then discuss available options with the builder representative you're connected with.
Select a date
Facts & features
Interior
Bedrooms & bathrooms
- Bedrooms: 4
- Bathrooms: 3
- Full bathrooms: 2
- 1/2 bathrooms: 1
Primary bedroom
- Features: Walk-In Closet(s)
- Area: 196
- Dimensions: 14 x 14
Bedroom 2
- Area: 132
- Dimensions: 11 x 12
Bedroom 3
- Area: 132
- Dimensions: 11 x 12
Bedroom 4
- Area: 168
- Dimensions: 14 x 12
Primary bathroom
- Features: Shower Only
- Area: 110
- Dimensions: 11 x 10
Dining room
- Area: 140
- Dimensions: 14 x 10
Kitchen
- Area: 210
- Dimensions: 15 x 14
Living room
- Area: 225
- Dimensions: 15 x 15
Heating
- Central, Electric
Cooling
- 13-15 SEER AX, Central Air, Zoned
Appliances
- Included: Microwave, Range, Disposal, Dishwasher, Plumbed For Ice Maker, Vented Exhaust Fan, ENERGY STAR Qualified Appliances
- Laundry: Washer Hookup, Dryer Connection
Features
- One Living Area, Liv/Din Combo, Kitchen Island, Game Room, Utility Room Inside, High Ceilings, Open Floorplan, High Speed Internet, Master Downstairs, Solid Counter Tops, Programmable Thermostat
- Flooring: Carpet, Vinyl
- Windows: Double Pane Windows, Low Emissivity Windows
- Has basement: No
- Has fireplace: No
- Fireplace features: Not Applicable
Interior area
- Total structure area: 2,218
- Total interior livable area: 2,218 sqft
Property
Parking
- Total spaces: 2
- Parking features: Two Car Garage
- Garage spaces: 2
Accessibility
- Accessibility features: Level Lot, Level Drive, First Floor Bath
Features
- Levels: Two
- Stories: 2
- Patio & porch: Covered
- Pool features: None, Community
- Fencing: Privacy
Lot
- Size: 4,791 sqft
- Dimensions: 40x120
- Features: Curbs, Sidewalks, Streetlights
Construction
Type & style
- Home type: SingleFamily
- Property subtype: Single Family Residence
Materials
- Stone, Siding, Radiant Barrier
- Foundation: Slab
- Roof: Composition
Condition
- New Construction
- New construction: Yes
- Year built: 2024
Details
- Builder name: Centex
Utilities & green energy
- Electric: GVEC
- Sewer: Spring Hill, Sewer System
- Water: Spring Hill, Water System
- Utilities for property: Cable Available
Green energy
- Green verification: ENERGY STAR Certified Homes
Community & HOA
Community
- Features: Clubhouse, Playground
- Security: Smoke Detector(s)
- Subdivision: Lily Springs
HOA
- Has HOA: Yes
- HOA fee: $600 annually
- HOA name: ALAMO MANAGEMENT GROUP
Location
- Region: Seguin
Financial & listing details
- Price per square foot: $134/sqft
- Price range: $297.8K - $297.8K
- Date on market: 6/2/2025
- Listing terms: Conventional,FHA,VA Loan,Cash,Other
- Road surface type: Paved
About the community
Lily Springs by Centex offers beautiful new homes in Seguin designed for active households. Enjoy the outdoor fun of nearby city parks or the Comal River. Spend your weekends shopping at Creekside Town Center or relaxing by the planned community pool and cabana. An inviting new home community, Lily Springs blends comfort, convenience, and lifestyle—perfect for your next chapter.
Source: Centex

