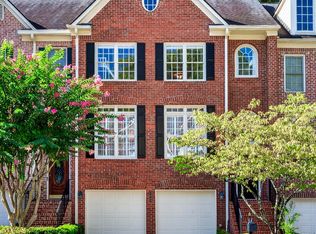WELL APPOINTED 4 BED, 3.5 BATH TOWNHOME IN SOUGHT AFTER IVEY GATE. QUIET, GATED COMMUNITY CLOSE TO RESTAURANTS, SHOPPING AND HIGHWAYS. LARGE OPEN FLOOR PLAN, ENTERTAINERS KITCHEN WITH HIGH END APPLIANCES & GRANITE COUNTERS. PRIVATE DECK OFF OF THE KITCHEN IS THE PERFECT SPOT FOR ENTERTAINING. LARGE MASTER WITH DOUBLE VANITY, SEPARATE SHOWER, SOAKING TUB & WALK-IN CLOSET. FOURTH BEDROOM CAN BE USED AS A GYM, OFFICE, OR MEDIA ROOM WITH PRIVATE BATH. KITCHEN OVERLOOKS THE FIRESIDE LIVING ROOM WITH GLEAMING HARDWOODS. LOTS OF UPGRADES IN THIS BEAUTIFUL UNIT! NEWER ROOF, HVAC & WATER HEATER. STRONG HOA, LOVELY COMMUNITY.
This property is off market, which means it's not currently listed for sale or rent on Zillow. This may be different from what's available on other websites or public sources.
