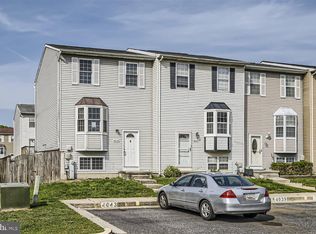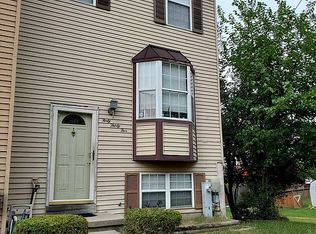Wonderful 3 BR interior townhome-Brand new carpet and fresh paint throughout- large living room with bay window- eat in kitchen with dining area and breakfast bar- all appliances are included-Large pantry in the kitchen as well. Sliders to the back deck makes entertaining easy for barbeques and outdoor living. Upstairs there are three bedrooms and a full bath that has been remodeled. All bedrooms have new carpet and the primary bedroom has a new ceiling fan as well. The lower level has actually two family rooms and a half bath. Plus a separate laundry room. This level also walks out to the fully fenced back yard. The deck has steps down to the back yard as well, so convenient.
This property is off market, which means it's not currently listed for sale or rent on Zillow. This may be different from what's available on other websites or public sources.

