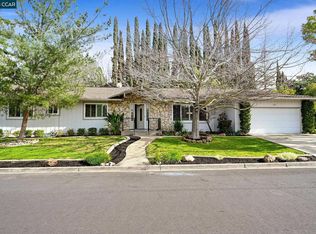Sold for $1,149,000 on 02/03/25
$1,149,000
4041 Hitchcock Rd, Concord, CA 94518
5beds
2,179sqft
Residential, Single Family Residence
Built in 1972
10,018.8 Square Feet Lot
$1,112,000 Zestimate®
$527/sqft
$3,549 Estimated rent
Home value
$1,112,000
$1.00M - $1.25M
$3,549/mo
Zestimate® history
Loading...
Owner options
Explore your selling options
What's special
This beautiful 5-bedroom, 3-full bathroom, single-level house offers a blend of comfort & style. This amazing home features TWO bedroom/bathroom SUITES, a primary suite & a junior suite, providing flexibility for multi-generational & large families. The spacious family room, living room & formal dining room offers an inviting flow, ideal for both family gatherings & entertaining friends. This house features an open kitchen with ample counter space & storage, as well as newly painted cabinets, adding a bright and contemporary feel. One of the bathrooms has been updated with a new double sink vanity, new paint & LED lights. Wood flooring runs throughout the house, with modern tile flooring in all bathrooms for easy maintenance. Step outside into the expansive backyard, perfect for entertaining or relaxing with friends & family. The large backyard also has plenty of space for an ADU. Enjoy the inground swimming pool, ideal for those warm summer days. The left side of the house has been designed with a driveway and large gate/fence for RV and/or boat parking, offering additional convenience, space and storage. This home also features solar on the roof. It's in a great location too; in close proximity to great schools, hiking trails, parks, shopping & dining!
Zillow last checked: 8 hours ago
Listing updated: February 06, 2025 at 03:57am
Listed by:
Tiffany Sutton DRE #02048623 925-854-8079,
Compass
Bought with:
Jennifer Ouk, DRE #02079511
Exp Realty Of California
Source: CCAR,MLS#: 41077241
Facts & features
Interior
Bedrooms & bathrooms
- Bedrooms: 5
- Bathrooms: 3
- Full bathrooms: 3
Kitchen
- Features: Breakfast Bar, Counter - Stone, Dishwasher, Microwave, Range/Oven Free Standing
Heating
- Forced Air
Cooling
- Whole House Fan
Appliances
- Included: Dishwasher, Microwave, Free-Standing Range
Features
- Breakfast Bar
- Flooring: Laminate, Tile
- Number of fireplaces: 1
- Fireplace features: Family Room, Wood Burning
Interior area
- Total structure area: 2,179
- Total interior livable area: 2,179 sqft
Property
Parking
- Total spaces: 2
- Parking features: Garage Door Opener
- Garage spaces: 2
Features
- Levels: One
- Stories: 1
- Has private pool: Yes
- Pool features: In Ground
- Fencing: Fenced
Lot
- Size: 10,018 sqft
- Features: Back Yard, Front Yard, Side Yard
Details
- Parcel number: 1301610067
- Special conditions: Standard
- Other equipment: Irrigation Equipment
Construction
Type & style
- Home type: SingleFamily
- Architectural style: Ranch
- Property subtype: Residential, Single Family Residence
Materials
- Stucco
- Roof: Other
Condition
- Existing
- New construction: No
- Year built: 1972
Utilities & green energy
- Electric: Photovoltaics Seller Owned
Community & neighborhood
Location
- Region: Concord
- Subdivision: Concord
Price history
| Date | Event | Price |
|---|---|---|
| 2/3/2025 | Sold | $1,149,000$527/sqft |
Source: | ||
| 1/8/2025 | Pending sale | $1,149,000$527/sqft |
Source: | ||
| 12/30/2024 | Price change | $1,149,000-4.2%$527/sqft |
Source: | ||
| 11/1/2024 | Listed for sale | $1,199,000+42.7%$550/sqft |
Source: | ||
| 3/13/2020 | Sold | $840,000+5.1%$385/sqft |
Source: | ||
Public tax history
| Year | Property taxes | Tax assessment |
|---|---|---|
| 2025 | $11,148 +2.5% | $918,658 +2% |
| 2024 | $10,874 +1.8% | $900,646 +2% |
| 2023 | $10,683 +1.2% | $882,987 +2% |
Find assessor info on the county website
Neighborhood: Lime Ridge
Nearby schools
GreatSchools rating
- 3/10El Monte Elementary SchoolGrades: K-5Distance: 0.8 mi
- 3/10El Dorado Middle SchoolGrades: 6-8Distance: 1.6 mi
- 6/10Concord High SchoolGrades: 9-12Distance: 1.8 mi
Get a cash offer in 3 minutes
Find out how much your home could sell for in as little as 3 minutes with a no-obligation cash offer.
Estimated market value
$1,112,000
Get a cash offer in 3 minutes
Find out how much your home could sell for in as little as 3 minutes with a no-obligation cash offer.
Estimated market value
$1,112,000
