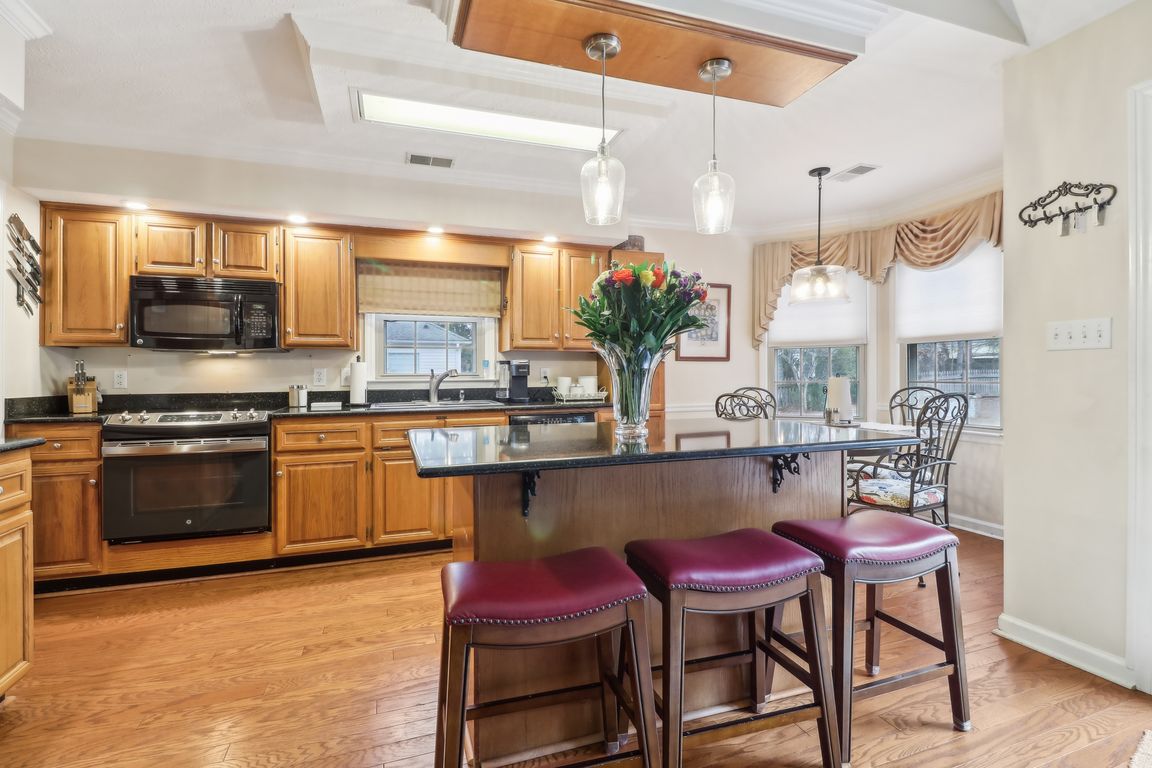
Under contractPrice cut: $4.9K (5/30)
$325,000
3beds
1,871sqft
4041 Glenside Ln, Aiken, SC 29803
3beds
1,871sqft
Single family residence
Built in 1992
0.49 Acres
2 Attached garage spaces
$174 price/sqft
$150 annually HOA fee
What's special
Gas fireplaceLarge deckPark with restroomAdditional room upstairsAlmost one half acreMultiple walking trailsJacuzzi tub
New Price! Welcome home to the Creekside Community that features a park with restroom and multiple walking trails. Step inside the foyer of this beautiful ranch home with an open floor plan which is perfect for entertaining. The dining room, kitchen, breakfast room, and living room ...
- 146 days
- on Zillow |
- 703 |
- 27 |
Source: Aiken MLS,MLS#: 215958
Travel times
Kitchen
Living Room
Primary Bedroom
Zillow last checked: 7 hours ago
Listing updated: July 05, 2025 at 07:10am
Listed by:
Cynthia Bayazes Folger 706-726-9310,
RE/MAX Reinvented
Source: Aiken MLS,MLS#: 215958
Facts & features
Interior
Bedrooms & bathrooms
- Bedrooms: 3
- Bathrooms: 2
- Full bathrooms: 2
Primary bedroom
- Level: Main
- Area: 203.68
- Dimensions: 15.2 x 13.4
Bedroom 2
- Level: Main
- Area: 179.69
- Dimensions: 15.1 x 11.9
Bonus room
- Level: Upper
- Area: 161.76
- Dimensions: 16 x 10.11
Dining room
- Level: Main
- Area: 122.96
- Dimensions: 10.6 x 11.6
Kitchen
- Level: Main
- Area: 100.92
- Dimensions: 8.7 x 11.6
Living room
- Level: Main
- Area: 21.14
- Dimensions: 1.4 x 15.1
Other
- Description: Breakfast Room
- Level: Main
- Area: 111.36
- Dimensions: 11.6 x 9.6
Other
- Level: Main
- Area: 149.94
- Dimensions: 14.7 x 10.2
Heating
- Electric, Forced Air
Cooling
- Attic Fan, Electric
Appliances
- Included: Microwave, Range, Self Cleaning Oven, Refrigerator, Cooktop, Dishwasher, Disposal
Features
- Solid Surface Counters, Walk-In Closet(s), Bedroom on 1st Floor, Kitchen Island, Primary Downstairs, Pantry
- Flooring: Carpet, Ceramic Tile, Hardwood
- Basement: None
- Number of fireplaces: 1
- Fireplace features: Gas, Living Room
Interior area
- Total structure area: 1,871
- Total interior livable area: 1,871 sqft
- Finished area above ground: 1,871
- Finished area below ground: 0
Video & virtual tour
Property
Parking
- Total spaces: 2
- Parking features: Attached, Driveway, Garage Door Opener, Paved
- Attached garage spaces: 2
- Has uncovered spaces: Yes
Features
- Levels: One and One Half
- Patio & porch: Deck, Porch
- Pool features: None
Lot
- Size: 0.49 Acres
- Features: Landscaped, Sprinklers In Front, Sprinklers In Rear
Details
- Additional structures: Shed(s), Storage
- Parcel number: 0901513004
- Zoning description: Residential
- Special conditions: Standard
- Horse amenities: None
Construction
Type & style
- Home type: SingleFamily
- Architectural style: See Remarks,Ranch
- Property subtype: Single Family Residence
Materials
- Vinyl Siding
- Foundation: Permanent
- Roof: Composition
Condition
- New construction: No
- Year built: 1992
Utilities & green energy
- Sewer: Septic Tank
- Water: Private, Well
Community & HOA
Community
- Features: Internet Available
- Subdivision: Creekside
HOA
- Has HOA: Yes
- HOA fee: $150 annually
Location
- Region: Aiken
Financial & listing details
- Price per square foot: $174/sqft
- Tax assessed value: $215,350
- Annual tax amount: $872
- Date on market: 2/22/2025
- Listing terms: Contract
- Road surface type: Asphalt