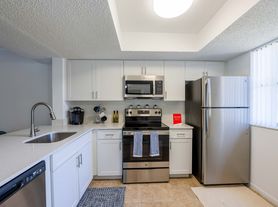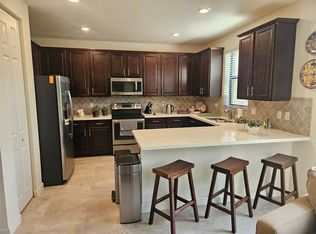Exquisite Waterfront Cedar Model Townhome | Ashton Parc
Experience contemporary elegance in this stunning 3-bedroom, 2.5-bath Cedar model townhome perfectly situated on the water in Ashton Parc. This designer-inspired residence showcases marble flooring throughout, custom accent walls, a glass-paneled staircase with a striking tile backdrop, and luxury designer lighting that elevates every space.
The newly renovated kitchen is a showpiece, featuring two-tone white and natural wood cabinetry, a gold faucet, double oven, and flat-top stove a true chef's delight. The dining area, illuminated by a statement chandelier and highlighted by a modern accent wall, opens onto a private patio with serene waterfront views ideal for entertaining or relaxing.
Upstairs, the primary suite exudes sophistication with a tray ceiling, custom California closet, and a spa-inspired ensuite bath with dual vanities and a walk-in shower. Additional features include a 1-car garage, impact windows, and thoughtful architectural details throughout.
Residents of Ashton Parc enjoy resort-style amenities, including a sparkling community pool, nightly security patrol, and meticulously maintained landscaping. Conveniently located near The Promenade, top-rated schools, and major highways such as the Turnpike and Sawgrass Expressway, this home offers the perfect balance of luxury, location, and lifestyle.
Listing Courtesy: RE/MAX Direct
Townhouse for rent
Accepts Zillow applications
$3,600/mo
4041 Devenshire Ct, Coconut Creek, FL 33073
3beds
1,486sqft
Price may not include required fees and charges.
Townhouse
Available now
Cats, small dogs OK
-- A/C
In unit laundry
Attached garage parking
-- Heating
What's special
Newly renovated kitchenGlass-paneled staircaseFlat-top stoveCustom accent wallsModern accent wallGold faucetSpa-inspired ensuite bath
- 15 days |
- -- |
- -- |
Travel times
Facts & features
Interior
Bedrooms & bathrooms
- Bedrooms: 3
- Bathrooms: 3
- Full bathrooms: 2
- 1/2 bathrooms: 1
Appliances
- Included: Dishwasher, Dryer, Oven, Refrigerator, Washer
- Laundry: In Unit
Interior area
- Total interior livable area: 1,486 sqft
Property
Parking
- Parking features: Attached
- Has attached garage: Yes
- Details: Contact manager
Details
- Parcel number: 484205281060
Construction
Type & style
- Home type: Townhouse
- Property subtype: Townhouse
Building
Management
- Pets allowed: Yes
Community & HOA
Location
- Region: Coconut Creek
Financial & listing details
- Lease term: 1 Year
Price history
| Date | Event | Price |
|---|---|---|
| 10/10/2025 | Price change | $3,600-5.3%$2/sqft |
Source: BeachesMLS #F10525751 | ||
| 9/12/2025 | Listed for rent | $3,800+35.7%$3/sqft |
Source: BeachesMLS #F10525751 | ||
| 2/5/2021 | Listing removed | -- |
Source: | ||
| 1/8/2021 | Listed for rent | $2,800$2/sqft |
Source: | ||
| 12/6/2016 | Sold | $345,000$232/sqft |
Source: Public Record | ||

