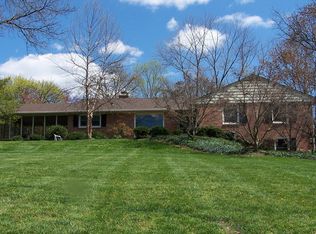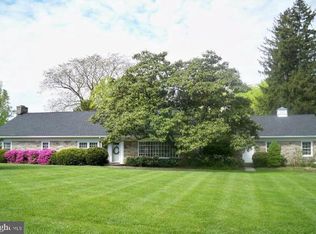Delightful all Brick DUNLOGGIN Dream! This sprawling rancher features a side load 2 car garage & is situated on a spectacular large landscaped lot . The owners have lovingly cared for this home! Beautiful original hardwood floors! Large country kitchen with center island!, breakfast bars, built-in desk & French doors leading to a fabulous covered rear porch overlooking a spectacular fenced back yard. Spacious living room with hardwood floors, bay window & an amazing brick fireplace with a stunning custom decorative mantle, built-ins & dental crown molding. Spacious entry foyer featuring new insulated front door & ceramic tile floor with chair rail & crown molding. Master bedroom featuring a recently remodeled master bathroom with updated vanity, mirror, lighting, flooring, toilet & walk-in ceramic tile shower with sliding glass shower doors. Other bedrooms feature hardwoods!! Newly remodeled hall bath! Absolutely huge finished lower level family room with brick fireplace & exposed brick wall, Separate laundry room & office. Large storage room with built-in work bench & extra closet space. Updated double hung vinyl windows throughout! 30 yr roof recently replaced. Updated central air conditioning! New insulated garage door! Fully fenced rear with tree fort & shed! Enjoy your fall mornings on the spacious covered rear porch overlooking this fabulous picturesque back yard! Walking distance to DUNLOGGIN Middle & Northfield Elementary schools. Easy access to Rt. 29 & Long Gate Shopping Center. Incredible location!! Don~t miss out on this opportunity to live in much sought after Dunloggin!
This property is off market, which means it's not currently listed for sale or rent on Zillow. This may be different from what's available on other websites or public sources.


