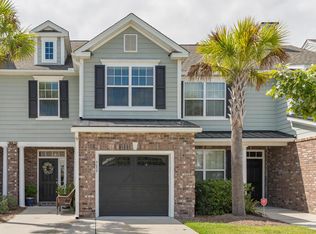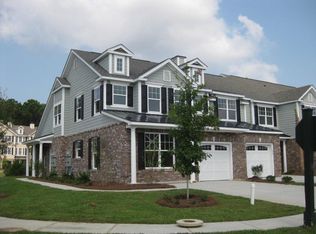Beautiful Townhome in move in condition. The pride of ownership shows as you walk into an the open floorplan. The kitchen shines with 42 inch cabinets, pantry, SS appliances and granite counters. The dining area has a breakfast bar as well for additional seating. This area opens to the family room so all can be together for gatherings. The back patio has been extended for a relaxing space, the trees and shrubs allow privacy for owner and guest. A large master awaits with room for a sitting area, walk in closet and ensuite. Two additional bedrooms share a full bath and the laundry is conveniently placed on the 2nd floor. The garage has custom storage cabinets and shelving to make good use of the space. Plenty of storage in the attic as well with access of a pull down stairs.
This property is off market, which means it's not currently listed for sale or rent on Zillow. This may be different from what's available on other websites or public sources.

