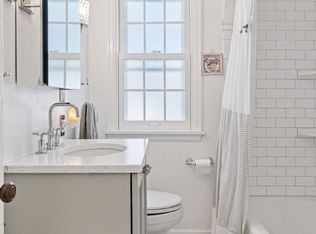This updated 4 bedroom 2 bathroom single family home will not last long!! Located in Minneapolis. This home is great for entertaining, featuring a gorgeous backyard with a patio, and deck! Upon entry of the home you will notice the beautiful natural light brought in by the 4 large windows within the living room. The open-flow floor plan is great for all of your hosting needs as you will find the kitchen is not only updated, but also includes an eat-in kitchen, dishwasher, and breakfast bar! The main level includes 3 fully carpeted bedrooms! The lower level of the home features a large finished basement which is great for additional entertaining, and storage, a fourth bedroom, and a full bathroom!
- 2 Car Garage
- PETS NEGOTIABLE
- Residents pay water, sewer, gas, electric, and trash.
Residents gross combined income must be 3x or greater the monthly rent. No evictions or UDs. Average 600+ Credit score required or co-signer needed. Supplemental Evidence required for prospects looking to schedule a showing who don't meet the listed criteria. Please email that data to Rent @ TwinCitiesLeasing .com (without spaces) immediately after scheduling your showing online otherwise your scheduled showing is subject to cancelation.
$45 application fee per adult, which includes calling your rental references. One time $150 lease administration fee.
House for rent
$2,950/mo
4041 Chowen Ave S, Minneapolis, MN 55410
4beds
1,668sqft
Price may not include required fees and charges.
Single family residence
Available now
Cats, dogs OK
Central air
-- Laundry
2 Garage spaces parking
Fireplace
What's special
- 116 days
- on Zillow |
- -- |
- -- |
Travel times
Facts & features
Interior
Bedrooms & bathrooms
- Bedrooms: 4
- Bathrooms: 2
- Full bathrooms: 2
Rooms
- Room types: Family Room
Heating
- Fireplace
Cooling
- Central Air
Appliances
- Included: Dishwasher, Microwave, Range Oven, Refrigerator
Features
- Range/Oven
- Flooring: Carpet, Hardwood, Tile
- Has basement: Yes
- Has fireplace: Yes
Interior area
- Total interior livable area: 1,668 sqft
Property
Parking
- Total spaces: 2
- Parking features: Garage
- Has garage: Yes
Features
- Patio & porch: Deck, Patio
- Exterior features: Breakfast bar, Eat-in kitchen, Electricity not included in rent, Garbage not included in rent, Gas not included in rent, Granite kitchen counters, Kitchen recently updated, Lawn, Living room, No Utilities included in rent, No smoking, Open floor plan, Parking included included in rent, Range/Oven, Recently renovated, Sewage not included in rent, Stainless steel appliances, Water not included in rent
Details
- Parcel number: 0802824230190
Construction
Type & style
- Home type: SingleFamily
- Property subtype: Single Family Residence
Condition
- Year built: 1977
Community & HOA
Location
- Region: Minneapolis
Financial & listing details
- Lease term: Contact For Details
Price history
| Date | Event | Price |
|---|---|---|
| 2/12/2025 | Listed for rent | $2,950$2/sqft |
Source: Zillow Rentals | ||
| 11/1/2024 | Sold | $467,000-9.3%$280/sqft |
Source: | ||
| 10/11/2024 | Pending sale | $515,000$309/sqft |
Source: | ||
| 8/12/2024 | Price change | $515,000-2.8%$309/sqft |
Source: | ||
| 7/3/2024 | Price change | $530,000-3.5%$318/sqft |
Source: | ||
![[object Object]](https://photos.zillowstatic.com/fp/3dfc04ae73c7377d14387d2f4bfee909-p_i.jpg)
