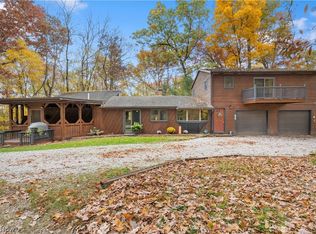Sold for $279,900
Street View
$279,900
4041 Canton Rd NW, Carrollton, OH 44615
3beds
2baths
1,488sqft
SingleFamily
Built in 1982
8 Acres Lot
$331,900 Zestimate®
$188/sqft
$1,563 Estimated rent
Home value
$331,900
$302,000 - $362,000
$1,563/mo
Zestimate® history
Loading...
Owner options
Explore your selling options
What's special
4041 Canton Rd NW, Carrollton, OH 44615 is a single family home that contains 1,488 sq ft and was built in 1982. It contains 3 bedrooms and 2 bathrooms. This home last sold for $279,900 in March 2023.
The Zestimate for this house is $331,900. The Rent Zestimate for this home is $1,563/mo.
Facts & features
Interior
Bedrooms & bathrooms
- Bedrooms: 3
- Bathrooms: 2
Heating
- Other
Features
- Basement: Partially finished
Interior area
- Total interior livable area: 1,488 sqft
Property
Parking
- Parking features: Garage - Attached
Lot
- Size: 8 Acres
Details
- Parcel number: 150004963000
Construction
Type & style
- Home type: SingleFamily
Condition
- Year built: 1982
Community & neighborhood
Location
- Region: Carrollton
Price history
| Date | Event | Price |
|---|---|---|
| 3/13/2023 | Sold | $279,900+94.4%$188/sqft |
Source: Public Record Report a problem | ||
| 4/9/2013 | Sold | $144,000$97/sqft |
Source: Public Record Report a problem | ||
Public tax history
| Year | Property taxes | Tax assessment |
|---|---|---|
| 2024 | $2,321 +2.9% | $71,990 |
| 2023 | $2,256 +1.9% | $71,990 |
| 2022 | $2,214 +18.5% | $71,990 +20.5% |
Find assessor info on the county website
Neighborhood: 44615
Nearby schools
GreatSchools rating
- NACarrollton Elementary SchoolGrades: PK-5Distance: 4.6 mi
- 7/10Carrollton High SchoolGrades: 6-12Distance: 5 mi
- 3/10Dellroy Elementary SchoolGrades: PK-5Distance: 4.6 mi
Get pre-qualified for a loan
At Zillow Home Loans, we can pre-qualify you in as little as 5 minutes with no impact to your credit score.An equal housing lender. NMLS #10287.
