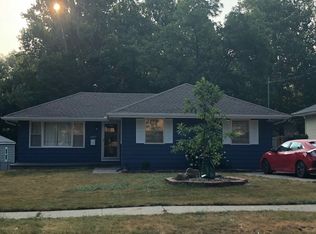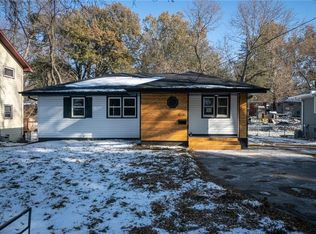Pride of ownership is evident. 4 BR's, 1.75 BA's. 988 SF Ranch with 700 SF of finish in the basement. So many new items, Windows, Doors, Carpet, Paint, Electric, some Plumbing. New Kitchen with new Cabinets, Granite counter tops and Tile floors with all SS Appliances staying. Both baths have been remodeled. LL bath has sand castle rectangle tiles from FLA. There is a 4th BR with fresh carpet covering the basement floor. The wood floors have been sanded and varnished, all wood throughout the first floor. The entire first floor feels open and airy. Enjoy the covered walkout basement to the kid friendly yard. There has been extensive work on the oversized 1C garage with new siding paint and window. Owner is a stone mason and has replaced the footings, leveled the whole structure, and added the brand new approach to the garage.
This property is off market, which means it's not currently listed for sale or rent on Zillow. This may be different from what's available on other websites or public sources.


