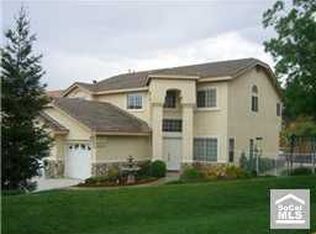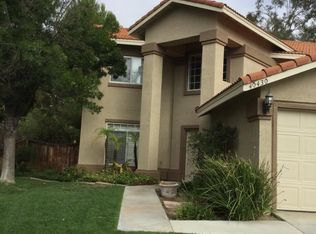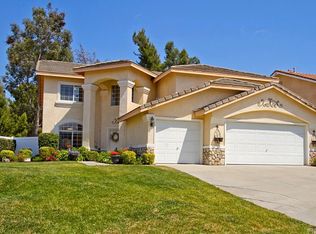Sold for $945,000 on 08/01/25
Listing Provided by:
Tyson Robinson DRE #01701231 951-970-5740,
Trillion Real Estate,
Gavin Miller DRE #02158203,
Trillion Real Estate
Bought with: Non-Member Office
$945,000
40406 Calle Katerine, Temecula, CA 92591
4beds
3,036sqft
Single Family Residence
Built in 1999
10,454 Square Feet Lot
$938,900 Zestimate®
$311/sqft
$4,093 Estimated rent
Home value
$938,900
$854,000 - $1.03M
$4,093/mo
Zestimate® history
Loading...
Owner options
Explore your selling options
What's special
Presenting 40406 Calle Katerine, Temecula—a meticulously remodeled 4-bedroom, 3-bathroom residence spanning 3,036 sq ft on a quarter acre lot. This home boasts a host of premium upgrades, including a 4-year-old roof with a 10-year warranty, 24 LG solar panels, and a paid-off solar system. The remoelded gourmet kitchen features granite countertops, a composite sink, and Samsung Black Stainless smart appliances. The luxurious primary bathroom showcases a floor-to-ceiling glass shower, freestanding tub, and Moen brushed nickel fixtures, complemented by custom cedar shelving in the walk-in closet. Additional enhancements include new flooring throughout, a remodeled upstairs bathroom with a new tub/shower combo, a tankless water heater, and a newer HVAC system with a hospital-grade filter and Phenomenal Aire scrubber. The garage is equipped with custom steel cabinets and a mini-split AC/heater. Outdoor amenities feature a mesmerizing pool/spa, full RV hookups (220/30amp and sewer), and a comprehensive smart home system compatible with Alexa/Google Home, including smart switches, plugs, thermostat, and garage doors. The Vivint security system with cameras offers remote monitoring via smartphone. Located near top restaurants, shopping centers, Pechanga Casino, and the 15 Freeway, this home combines luxury, convenience, and energy efficiency in one exceptional package
Zillow last checked: 8 hours ago
Listing updated: August 01, 2025 at 09:09am
Listing Provided by:
Tyson Robinson DRE #01701231 951-970-5740,
Trillion Real Estate,
Gavin Miller DRE #02158203,
Trillion Real Estate
Bought with:
Non-Member Non-Member, DRE #000000
Non-Member Office
Source: CRMLS,MLS#: SW25125408 Originating MLS: California Regional MLS
Originating MLS: California Regional MLS
Facts & features
Interior
Bedrooms & bathrooms
- Bedrooms: 4
- Bathrooms: 3
- Full bathrooms: 3
- Main level bathrooms: 1
Bathroom
- Features: Bathtub, Dual Sinks, Granite Counters, Multiple Shower Heads, Remodeled, Soaking Tub, Separate Shower, Tub Shower, Upgraded, Walk-In Shower
Kitchen
- Features: Granite Counters, Kitchen Island, Walk-In Pantry
Other
- Features: Walk-In Closet(s)
Pantry
- Features: Walk-In Pantry
Heating
- Central, Solar
Cooling
- Central Air
Appliances
- Included: Dishwasher, Freezer, Disposal, Gas Range, Microwave, Tankless Water Heater
- Laundry: Electric Dryer Hookup, Gas Dryer Hookup, Inside, Laundry Room
Features
- Eat-in Kitchen, Granite Counters, High Ceilings, Multiple Staircases, Open Floorplan, Pantry, See Remarks, Storage, Walk-In Pantry, Walk-In Closet(s)
- Flooring: Laminate, See Remarks
- Windows: Double Pane Windows
- Has fireplace: Yes
- Fireplace features: Family Room, Gas
- Common walls with other units/homes: No Common Walls
Interior area
- Total interior livable area: 3,036 sqft
Property
Parking
- Total spaces: 6
- Parking features: Boat, Concrete, Door-Multi, Driveway, Garage, RV Hook-Ups, RV Access/Parking
- Attached garage spaces: 3
- Uncovered spaces: 3
Accessibility
- Accessibility features: See Remarks
Features
- Levels: Two
- Stories: 2
- Entry location: Front
- Has private pool: Yes
- Pool features: Gas Heat, Heated, In Ground, Private, Waterfall
- Has spa: Yes
- Spa features: Heated, In Ground, Private
- Has view: Yes
- View description: Hills, Mountain(s), Neighborhood
Lot
- Size: 10,454 sqft
- Features: 0-1 Unit/Acre, Back Yard, Sprinklers In Rear, Sprinklers In Front, Lawn, Landscaped, Yard
Details
- Parcel number: 957261004
- Special conditions: Standard
Construction
Type & style
- Home type: SingleFamily
- Property subtype: Single Family Residence
Materials
- Foundation: Permanent
- Roof: Tile
Condition
- Turnkey
- New construction: No
- Year built: 1999
Utilities & green energy
- Electric: Standard
- Sewer: Public Sewer
- Water: Public
- Utilities for property: See Remarks
Community & neighborhood
Security
- Security features: Carbon Monoxide Detector(s), Fire Detection System, Fire Rated Drywall, Smoke Detector(s)
Community
- Community features: Curbs, Gutter(s), Storm Drain(s), Street Lights, Sidewalks
Location
- Region: Temecula
Other
Other facts
- Listing terms: Cash,Conventional,1031 Exchange,VA Loan
- Road surface type: Paved
Price history
| Date | Event | Price |
|---|---|---|
| 8/1/2025 | Sold | $945,000$311/sqft |
Source: | ||
| 6/20/2025 | Pending sale | $945,000$311/sqft |
Source: | ||
| 6/18/2025 | Contingent | $945,000$311/sqft |
Source: | ||
| 6/10/2025 | Listed for sale | $945,000+116.2%$311/sqft |
Source: | ||
| 8/5/2014 | Sold | $437,000+0.5%$144/sqft |
Source: Public Record | ||
Public tax history
| Year | Property taxes | Tax assessment |
|---|---|---|
| 2025 | $4,436 +1% | $525,199 +2% |
| 2024 | $4,390 -0.4% | $514,902 +2% |
| 2023 | $4,407 +0.5% | $504,807 +2% |
Find assessor info on the county website
Neighborhood: 92591
Nearby schools
GreatSchools rating
- 7/10Rancho Elementary SchoolGrades: K-5Distance: 0.7 mi
- 5/10Margarita Middle SchoolGrades: 6-8Distance: 1.7 mi
- 9/10Temecula Valley High SchoolGrades: 9-12Distance: 2.3 mi
Get a cash offer in 3 minutes
Find out how much your home could sell for in as little as 3 minutes with a no-obligation cash offer.
Estimated market value
$938,900
Get a cash offer in 3 minutes
Find out how much your home could sell for in as little as 3 minutes with a no-obligation cash offer.
Estimated market value
$938,900


