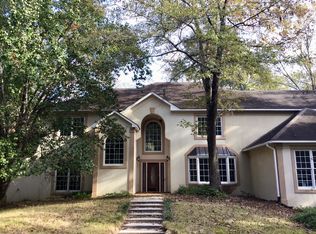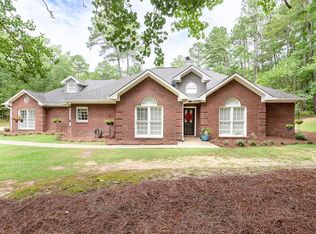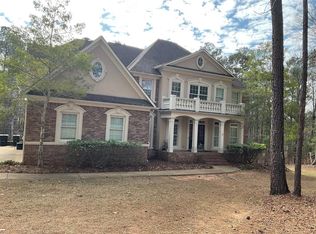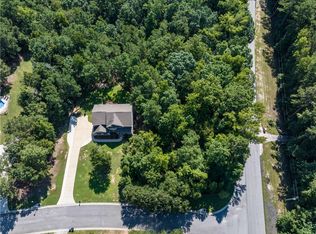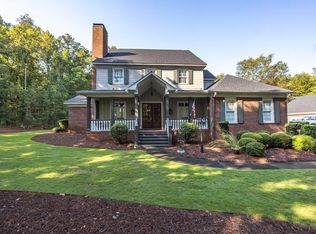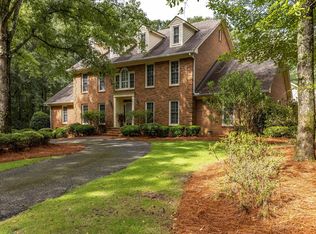Secluded within a private community, this 3-story brick estate rests on 6.79 acres, offering 5,344 sq. ft. of living space, an inground saltwater pool, and unmatched privacy. Step inside to a welcoming foyer flanked by a front vaulted den/office and separate dining room, leading to a 2-story living room with a gas fireplace and access to a vaulted, covered deck overlooking the pool and spacious backyard. The open-concept eat-in kitchen features Corian countertops, stainless steel appliances, a raised breakfast bar. Wood and tile floors run throughout the main level for a cohesive look. The main-level primary suite boasts a tray ceiling, and private porch access. The ensuite includes a jetted tub, tile shower, double vanity, and walk-in closet. A split floorplan provides a main-level guest suite with its own walk-in closet and full bath. The main level also includes a laundry room and 2-car garage. Upstairs, find two bedrooms with walk-in closets and Jack-and-Jill bath, plus flex room and walk-in attic storage. The walk-out basement expands the living space with a family room with wood-burning fireplace; a rough-plumbed kitchen area; fifth bedroom with ensuite bath and XL walk-in closet; plus, a media room; hobby/home school room; and storage room. Step out to the screened porch and fenced pool area; perfect for outdoor living. The main level also includes a laundry room and 2-car garage. This home is a true family retreat designed for everyday living and exceptional gatherings.
Pending
Price cut: $45K (11/28)
$669,900
4040 Wooldridge Rd, Fortson, GA 31808
5beds
5,344sqft
Est.:
Single Family Residence
Built in 2000
6.8 Acres Lot
$643,800 Zestimate®
$125/sqft
$-- HOA
What's special
Gas fireplacePrivate communityWalk-out basementInground saltwater poolMain-level primary suiteFlex roomSplit floorplan
- 77 days |
- 795 |
- 47 |
Zillow last checked: 8 hours ago
Listing updated: December 01, 2025 at 06:36pm
Listed by:
Heather Williams 706-681-0811,
Coldwell Banker / Kennon, Parker, Duncan & Davis
Source: CBORGA,MLS#: 223804
Facts & features
Interior
Bedrooms & bathrooms
- Bedrooms: 5
- Bathrooms: 5
- Full bathrooms: 4
- 1/2 bathrooms: 1
Rooms
- Room types: Bonus Room, Family Room, Rec Room, Den, Living Room, Dining Room, Other-See Remarks
Primary bathroom
- Features: Double Vanity
Dining room
- Features: Separate
Kitchen
- Features: Breakfast Area, Breakfast Bar, Pantry, View Family Room
Heating
- Electric, Forced Air
Cooling
- Ceiling Fan(s), Central Electric
Appliances
- Laundry: Laundry Room
Features
- High Ceilings, Walk-In Closet(s), Double Vanity, Entrance Foyer, Tray Ceiling(s)
- Basement: Daylight,Finished,Full
- Attic: Permanent Stairs
- Number of fireplaces: 2
- Fireplace features: Gas Starter, Family Room, Living Room
Interior area
- Total structure area: 5,344
- Total interior livable area: 5,344 sqft
Property
Parking
- Total spaces: 2
- Parking features: Parking Pad, Side/Rear, 2-Garage
- Garage spaces: 2
- Has uncovered spaces: Yes
Features
- Levels: Three Or More
- Patio & porch: Deck, Screen Porch
- Pool features: In Ground
- Spa features: Bath
Lot
- Size: 6.8 Acres
- Dimensions: 400 x 741
- Features: Private Backyard, Sloped
Details
- Parcel number: 078 001 018
- Zoning: RES
Construction
Type & style
- Home type: SingleFamily
- Property subtype: Single Family Residence
Materials
- Brick
Condition
- New construction: No
- Year built: 2000
Utilities & green energy
- Sewer: Septic Tank
- Water: Public
Green energy
- Energy efficient items: Roof
Community & HOA
Community
- Features: None
- Security: None
- Subdivision: No Subdivision
Location
- Region: Fortson
Financial & listing details
- Price per square foot: $125/sqft
- Tax assessed value: $42,110
- Annual tax amount: $559
- Date on market: 10/8/2025
Estimated market value
$643,800
$612,000 - $676,000
$5,934/mo
Price history
Price history
| Date | Event | Price |
|---|---|---|
| 12/2/2025 | Pending sale | $669,900$125/sqft |
Source: | ||
| 11/28/2025 | Price change | $669,900-6.3%$125/sqft |
Source: | ||
| 10/8/2025 | Listed for sale | $714,900-0.6%$134/sqft |
Source: | ||
| 8/1/2025 | Listing removed | $719,000$135/sqft |
Source: | ||
| 10/21/2024 | Price change | $719,000-1.4%$135/sqft |
Source: | ||
Public tax history
Public tax history
| Year | Property taxes | Tax assessment |
|---|---|---|
| 2024 | $559 -0.7% | $16,844 |
| 2023 | $563 -4.1% | $16,844 |
| 2022 | $587 | $16,844 |
Find assessor info on the county website
BuyAbility℠ payment
Est. payment
$3,859/mo
Principal & interest
$3217
Property taxes
$408
Home insurance
$234
Climate risks
Neighborhood: 31808
Nearby schools
GreatSchools rating
- 7/10North Columbus Elementary SchoolGrades: PK-5Distance: 0.8 mi
- 6/10Veterans Memorial Middle SchoolGrades: 6-8Distance: 0.6 mi
- 8/10Northside High SchoolGrades: 9-12Distance: 1.1 mi
- Loading
