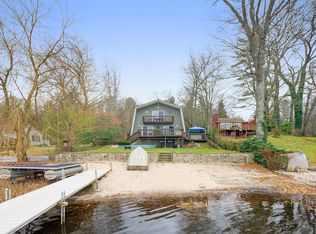Sold
$377,000
4040 Wilson Beach Rd, Twin Lake, MI 49457
3beds
2,576sqft
Single Family Residence
Built in 1940
0.57 Acres Lot
$393,400 Zestimate®
$146/sqft
$2,187 Estimated rent
Home value
$393,400
$342,000 - $448,000
$2,187/mo
Zestimate® history
Loading...
Owner options
Explore your selling options
What's special
Lakefront Living with spectacular views of Crocker Lake. Spacious, vaulted ceilings on the main floor, custom built-in cabinets throughout home. This gem features 3 full bathrooms & 3 full bedrooms, gas fireplace in Livingroom, Lower level walk out with a mother-in-law suite. Main Floor Laundry, Eat in kitchen with hickory cabinets, granite counter tops and plenty of storage space. Private primary bedroom & bathroom, walk -in shower with 2 shower heads & bench, large soaking tub with walk-in closet. Addition added in 2016 20x30 has 6ft cover deck on 3 sides massive deck 16x36 in rear 6x36 in front and 8x18 off master bedroom. has a built-in natural gas grill. Lower level has a 14x30 covered patio area. Call today for a private showing. Buyer & buyers agent to verify all information.
Zillow last checked: 8 hours ago
Listing updated: March 20, 2025 at 11:47am
Listed by:
Lisa Vela 231-733-3080,
Five Star Real Estate
Bought with:
Brandon Wilburn, 6501383061
Elan Realty Lakeshore
Source: MichRIC,MLS#: 24036833
Facts & features
Interior
Bedrooms & bathrooms
- Bedrooms: 3
- Bathrooms: 3
- Full bathrooms: 3
- Main level bedrooms: 1
Primary bedroom
- Level: Main
- Area: 156
- Dimensions: 13.00 x 12.00
Bedroom 2
- Level: Upper
- Area: 276
- Dimensions: 23.00 x 12.00
Bedroom 3
- Level: Lower
- Area: 132
- Dimensions: 12.00 x 11.00
Primary bathroom
- Level: Main
- Area: 99
- Dimensions: 9.00 x 11.00
Dining room
- Level: Main
- Area: 120
- Dimensions: 12.00 x 10.00
Family room
- Level: Lower
- Area: 392
- Dimensions: 28.00 x 14.00
Kitchen
- Level: Main
- Area: 144
- Dimensions: 12.00 x 12.00
Living room
- Level: Main
- Area: 551
- Dimensions: 29.00 x 19.00
Heating
- Forced Air
Cooling
- Central Air
Appliances
- Included: Dishwasher, Microwave
- Laundry: Laundry Closet, Main Level
Features
- Ceiling Fan(s), Center Island, Eat-in Kitchen, Pantry
- Flooring: Ceramic Tile, Tile
- Windows: Replacement
- Basement: Walk-Out Access
- Number of fireplaces: 1
- Fireplace features: Living Room
Interior area
- Total structure area: 1,896
- Total interior livable area: 2,576 sqft
- Finished area below ground: 0
Property
Parking
- Total spaces: 2
- Parking features: Detached
- Garage spaces: 2
Accessibility
- Accessibility features: Accessible Bath Sink, Accessible Kitchen, Accessible Mn Flr Bedroom, Covered Entrance
Features
- Stories: 2
- Waterfront features: Lake
- Body of water: Crocker Lake
Lot
- Size: 0.57 Acres
- Dimensions: 118 x 189 x 152 x 178
- Features: Level, Wooded, Rolling Hills, Ground Cover, Shrubs/Hedges
Details
- Parcel number: 08870000004100
- Zoning description: R-1
Construction
Type & style
- Home type: SingleFamily
- Architectural style: Cape Cod
- Property subtype: Single Family Residence
Materials
- Vinyl Siding
- Roof: Composition,Shingle
Condition
- New construction: No
- Year built: 1940
Utilities & green energy
- Sewer: Septic Tank
- Water: Private
- Utilities for property: Natural Gas Available, Electricity Available, Natural Gas Connected
Community & neighborhood
Location
- Region: Twin Lake
Other
Other facts
- Listing terms: Cash,FHA,VA Loan,Conventional
Price history
| Date | Event | Price |
|---|---|---|
| 3/6/2025 | Sold | $377,000+4.8%$146/sqft |
Source: | ||
| 1/17/2025 | Pending sale | $359,900$140/sqft |
Source: | ||
| 12/30/2024 | Listed for sale | $359,900$140/sqft |
Source: | ||
| 11/11/2024 | Pending sale | $359,900$140/sqft |
Source: | ||
| 11/5/2024 | Listed for sale | $359,900$140/sqft |
Source: | ||
Public tax history
| Year | Property taxes | Tax assessment |
|---|---|---|
| 2025 | $2,279 +4.4% | $178,100 +24.3% |
| 2024 | $2,183 +4.8% | $143,300 +21% |
| 2023 | $2,083 | $118,400 +29.1% |
Find assessor info on the county website
Neighborhood: 49457
Nearby schools
GreatSchools rating
- 4/10Holton Elementary SchoolGrades: PK-5Distance: 4.2 mi
- 4/10Holton Middle SchoolGrades: 6-8Distance: 4.3 mi
- 3/10Holton High SchoolGrades: 9-12Distance: 4.3 mi

Get pre-qualified for a loan
At Zillow Home Loans, we can pre-qualify you in as little as 5 minutes with no impact to your credit score.An equal housing lender. NMLS #10287.
Sell for more on Zillow
Get a free Zillow Showcase℠ listing and you could sell for .
$393,400
2% more+ $7,868
With Zillow Showcase(estimated)
$401,268