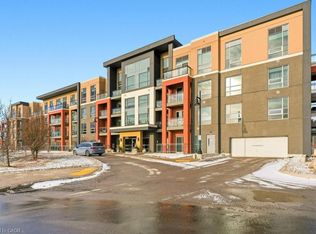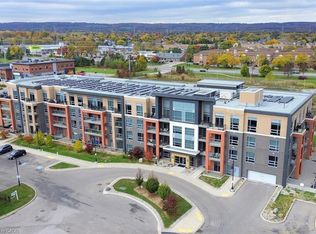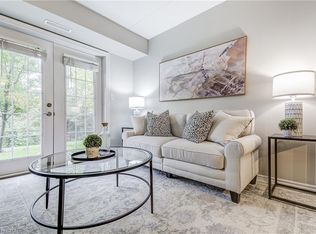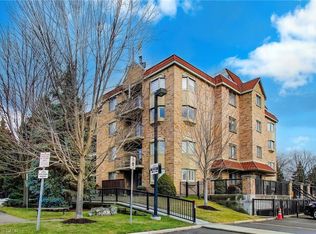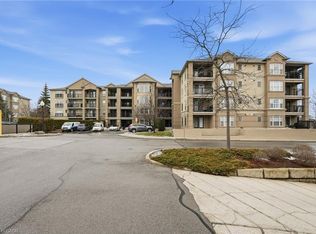4040 Upper Middle Rd #103, Burlington, ON L7M 0H2
What's special
- 65 days |
- 3 |
- 0 |
Zillow last checked: 8 hours ago
Listing updated: January 09, 2026 at 10:16am
Tobias Smulders, Broker,
RE/MAX Escarpment Realty Inc.
Facts & features
Interior
Bedrooms & bathrooms
- Bedrooms: 1
- Bathrooms: 1
- Full bathrooms: 1
- Main level bathrooms: 1
- Main level bedrooms: 1
Bedroom
- Level: Main
Bathroom
- Features: 3-Piece
- Level: Main
Den
- Level: Main
Dining room
- Level: Main
Kitchen
- Level: Main
Laundry
- Level: Main
Living room
- Level: Main
Heating
- Forced Air, Geothermal
Cooling
- Central Air
Appliances
- Included: Dishwasher, Dryer, Refrigerator, Stove, Washer
- Laundry: In-Suite
Features
- Other
- Basement: None
- Has fireplace: No
Interior area
- Total structure area: 657
- Total interior livable area: 657 sqft
- Finished area above ground: 657
Video & virtual tour
Property
Parking
- Total spaces: 2
- Parking features: Garage Door Opener, Private Drive Single Wide
- Garage spaces: 1
- Uncovered spaces: 1
- Details: Assigned Space: 103
Features
- Patio & porch: Terrace
- Frontage type: South
Lot
- Features: Urban, Hospital, Schools, Shopping Nearby
Details
- Parcel number: 260530003
- Zoning: RH4-378
Construction
Type & style
- Home type: Condo
- Architectural style: 1 Storey/Apt
- Property subtype: Condo/Apt Unit, Residential, Condominium
- Attached to another structure: Yes
Materials
- Brick
- Roof: Flat
Condition
- 6-15 Years
- New construction: No
- Year built: 2019
Utilities & green energy
- Sewer: Sewer (Municipal)
- Water: Municipal
Community & HOA
HOA
- Has HOA: Yes
- Amenities included: Elevator(s), Party Room, Parking, Other
- Services included: Insurance, Building Maintenance, Central Air Conditioning, Common Elements, Maintenance Grounds, Heat, Parking, Property Management Fees, Roof, Water
- HOA fee: C$654 monthly
- Second HOA fee: C$654 monthly
Location
- Region: Burlington
Financial & listing details
- Price per square foot: C$685/sqft
- Annual tax amount: C$2,195
- Date on market: 11/11/2025
- Inclusions: Dishwasher, Dryer, Garage Door Opener, Refrigerator, Stove, Washer
- Exclusions: None.
(905) 545-1188
By pressing Contact Agent, you agree that the real estate professional identified above may call/text you about your search, which may involve use of automated means and pre-recorded/artificial voices. You don't need to consent as a condition of buying any property, goods, or services. Message/data rates may apply. You also agree to our Terms of Use. Zillow does not endorse any real estate professionals. We may share information about your recent and future site activity with your agent to help them understand what you're looking for in a home.
Price history
Price history
| Date | Event | Price |
|---|---|---|
| 1/9/2026 | Contingent | C$449,900C$685/sqft |
Source: ITSO #40787232 Report a problem | ||
| 1/9/2026 | Pending sale | C$449,900C$685/sqft |
Source: | ||
| 11/11/2025 | Listed for sale | C$449,900-13.5%C$685/sqft |
Source: | ||
| 8/17/2023 | Listing removed | -- |
Source: | ||
| 8/5/2023 | Price change | C$519,900-5.5%C$791/sqft |
Source: | ||
Public tax history
Public tax history
Tax history is unavailable.Climate risks
Neighborhood: Tansley Woods
Nearby schools
GreatSchools rating
No schools nearby
We couldn't find any schools near this home.
- Loading
