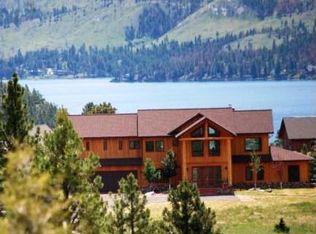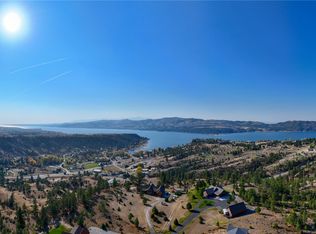Closed
Price Unknown
4040 Sunset Ridge Dr, Helena, MT 59602
4beds
3,633sqft
Single Family Residence
Built in 2023
5 Acres Lot
$1,134,800 Zestimate®
$--/sqft
$4,198 Estimated rent
Home value
$1,134,800
$1.08M - $1.19M
$4,198/mo
Zestimate® history
Loading...
Owner options
Explore your selling options
What's special
Here's your chance to have a brand new home at Canyon Ferry Crossing with gorgeous views of the lake and the mountains! This home boasts brand new Viking appliances, beautiful Restoration Hardware lighting, huge Anderson Windows, bamboo flooring, unique bathroom vanities, a huge vaulted ceiling for your mounts or artwork, a covered 50x10 deck and a 40x45 garage with RV parking, septic and 50 amp hookup. An attached workshop (man-cave, she-shed) is fully finished and plumbed for a bathroom if you like. Radiant heat throughout the entire home, garage, and workshop area. The landscaping is in place and the garden is already producing fresh vegetables. This is a must see home! Seller is motivated and has priced this home below appraised value! Call Kathy Brown at 406-459-8045 or your real estate professional.
Zillow last checked: 8 hours ago
Listing updated: March 08, 2024 at 10:03am
Listed by:
Kathy Brown 406-459-8045,
Keller Williams Capital Realty
Bought with:
Brooke Clark, RRE-BRO-LIC-127509
Century 21 Heritage Realty - Helena
Source: MRMLS,MLS#: 30011734
Facts & features
Interior
Bedrooms & bathrooms
- Bedrooms: 4
- Bathrooms: 4
- Full bathrooms: 3
- 1/2 bathrooms: 1
Primary bedroom
- Level: Main
Primary bathroom
- Level: Main
Heating
- Radiant Floor, Radiant
Appliances
- Included: Built-In Gas Oven, Built-In Gas Range, Cooktop, Dryer, Dishwasher, Disposal, Gas Water Heater, Induction Cooktop, Refrigerator, Range Hood, Stainless Steel Appliance(s), Washer
- Laundry: Main Level
Features
- Open Floorplan, Vaulted Ceiling(s), Walk-In Closet(s)
- Flooring: Bamboo, Ceramic Tile
- Windows: Screens
- Basement: Partial
- Number of fireplaces: 1
- Fireplace features: Great Room
Interior area
- Total interior livable area: 3,633 sqft
- Finished area below ground: 0
Property
Parking
- Total spaces: 6
- Parking features: Garage Faces Front, Garage, Garage Door Opener, Heated Garage, Kitchen Level, RV Garage
- Attached garage spaces: 6
Features
- Levels: Two
- Stories: 2
- Patio & porch: Covered, Deck
- Exterior features: Garden, RV Hookup
- Fencing: Back Yard,Cross Fenced
- Has view: Yes
- View description: Lake, Mountain(s), Trees/Woods
- Has water view: Yes
- Water view: true
Lot
- Size: 5 Acres
- Features: Wooded
- Topography: Varied
Details
- Additional structures: Workshop
- Parcel number: 05189001306100000
- Zoning description: 1
- Special conditions: Standard
Construction
Type & style
- Home type: SingleFamily
- Architectural style: Modern
- Property subtype: Single Family Residence
Materials
- Batts Insulation
- Foundation: Concrete Perimeter, Poured
- Roof: Shingle
Condition
- New construction: Yes
- Year built: 2023
Details
- Builder name: Ja & Sons
Utilities & green energy
- Sewer: Engineered Septic
- Water: Private, Well
- Utilities for property: Electricity Connected, Natural Gas Connected, Sewer Connected, Water Connected
Community & neighborhood
Security
- Security features: Smoke Detector(s)
Community
- Community features: Fishing, Lake
Location
- Region: Helena
- Subdivision: Canyon Ferry Crossing
HOA & financial
HOA
- Has HOA: Yes
- HOA fee: $600 annually
- Amenities included: Management
- Services included: Road Maintenance
- Association name: Canyon Ferry Crossing Owner's Association
Other
Other facts
- Listing agreement: Exclusive Right To Sell
- Listing terms: Cash,Conventional,FHA,VA Loan
- Road surface type: Asphalt, Gravel
Price history
| Date | Event | Price |
|---|---|---|
| 10/10/2025 | Listing removed | $1,175,000$323/sqft |
Source: | ||
| 10/6/2025 | Listing removed | $3,800$1/sqft |
Source: Zillow Rentals Report a problem | ||
| 9/18/2025 | Price change | $3,800-5%$1/sqft |
Source: Zillow Rentals Report a problem | ||
| 9/6/2025 | Listed for rent | $4,000$1/sqft |
Source: Zillow Rentals Report a problem | ||
| 8/18/2025 | Listed for sale | $1,175,000-2.1%$323/sqft |
Source: | ||
Public tax history
| Year | Property taxes | Tax assessment |
|---|---|---|
| 2024 | $5,315 +62.8% | $991,300 +120.9% |
| 2023 | $3,264 +460.8% | $448,720 +600% |
| 2022 | $582 -7.4% | $64,100 |
Find assessor info on the county website
Neighborhood: 59602
Nearby schools
GreatSchools rating
- NAEastgate SchoolGrades: PK-KDistance: 10.6 mi
- 7/10East Valley Middle SchoolGrades: 6-8Distance: 11.3 mi
- NAEast Helena High SchoolGrades: 9-12Distance: 11.5 mi

