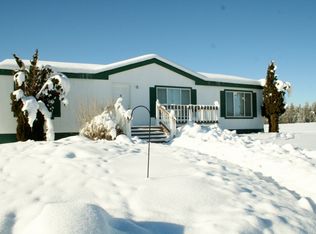Closed
$570,000
4040 Springdale Hunters Rd, Springdale, WA 99173
5beds
--baths
2,788sqft
Manufactured On Land
Built in 2005
8.98 Acres Lot
$573,600 Zestimate®
$204/sqft
$2,141 Estimated rent
Home value
$573,600
$516,000 - $642,000
$2,141/mo
Zestimate® history
Loading...
Owner options
Explore your selling options
What's special
Multi-Family Opportunity on nearly 10 acres, just outside of Springdale. 5 Bedroom, 3 bath, 2788 sqft Manufactured home with 2 family rooms plus a 1 Bed, 1 bath 700 sqft Accessory Dwelling Unit (ADU) with own laundry room. Main home offers updated open concept kitchen with huge pantry and eat-in kitchen. You will be plenty warm this winter with the pellet stove and wood stove in the main home. The ADU will stay comfy with Pellet stove. Plenty of storage space in this set-up with the 24x30 pole shop and 3 sizeable sheds. Relax on the front porch and enjoy the sunsets or watch the stars around the firepit. The Fenced back yard is perfect for kicking the ball with rover and garden spaces during the warmer months. Perfect for developing a horse set-up with pastures and room for additional loafing shed areas. Local farmer could continue to harvest the alfalfa for small income or maintain yourselves. Great producing well 18GPM. Easy commute to Spokane or Colville. Call today for a private tour.
Zillow last checked: 8 hours ago
Listing updated: May 06, 2024 at 01:56pm
Listed by:
Bill Davis 509-701-1793,
RE/MAX Northwest,
Julie Fender Davis 509-270-4484,
RE/MAX Northwest
Source: SMLS,MLS#: 202411684
Facts & features
Interior
Bedrooms & bathrooms
- Bedrooms: 5
First floor
- Level: First
- Area: 2788 Square Feet
Heating
- Electric, Forced Air
Appliances
- Included: Gas Range, Dishwasher, Refrigerator, Microwave, Washer, Dryer
Features
- Basement: Crawl Space
- Number of fireplaces: 2
- Fireplace features: Wood Burning, Pellet Stove
Interior area
- Total structure area: 2,788
- Total interior livable area: 2,788 sqft
Property
Parking
- Total spaces: 6
- Parking features: Detached, Carport, Open, RV Access/Parking, Oversized
- Garage spaces: 4
- Carport spaces: 2
- Covered spaces: 6
Features
- Levels: One
- Fencing: Fenced Yard,Fenced
- Has view: Yes
- View description: Mountain(s)
Lot
- Size: 8.98 Acres
- Features: Open Lot, Hillside, Irregular Lot, Horses Allowed, Garden
Details
- Additional structures: Workshop, Barn(s), Shed(s), Hay, Guest House
- Parcel number: 2509637
- Horses can be raised: Yes
- Horse amenities: Barn
Construction
Type & style
- Home type: MobileManufactured
- Architectural style: Ranch
- Property subtype: Manufactured On Land
Materials
- Wood Siding
- Foundation: Block, Tie Down
- Roof: Metal
Condition
- New construction: No
- Year built: 2005
Community & neighborhood
Location
- Region: Springdale
Other
Other facts
- Listing terms: FHA,VA Loan,Conventional,Cash,USDA/RD
- Road surface type: Gravel
Price history
| Date | Event | Price |
|---|---|---|
| 5/2/2024 | Sold | $570,000-0.9%$204/sqft |
Source: | ||
| 4/1/2024 | Pending sale | $575,000$206/sqft |
Source: | ||
| 2/11/2024 | Listed for sale | $575,000+17.3%$206/sqft |
Source: | ||
| 9/10/2021 | Sold | $490,000-1.8%$176/sqft |
Source: | ||
| 7/15/2021 | Pending sale | $499,000$179/sqft |
Source: | ||
Public tax history
| Year | Property taxes | Tax assessment |
|---|---|---|
| 2024 | $3,911 +3.1% | $513,871 +0.9% |
| 2023 | $3,793 +7.1% | $509,459 +17.9% |
| 2022 | $3,542 +175.8% | $432,111 +73.3% |
Find assessor info on the county website
Neighborhood: 99173
Nearby schools
GreatSchools rating
- 3/10Springdale Elementary SchoolGrades: PK-5Distance: 1.3 mi
- 5/10Springdale Middle SchoolGrades: 6-8Distance: 1.3 mi
- 2/10Mary Walker High SchoolGrades: 9-12Distance: 1.3 mi
Schools provided by the listing agent
- District: Mary Walker
Source: SMLS. This data may not be complete. We recommend contacting the local school district to confirm school assignments for this home.
