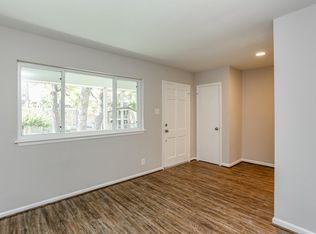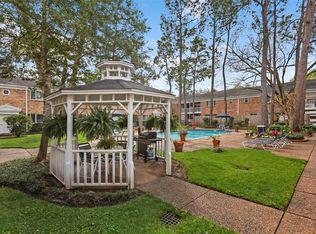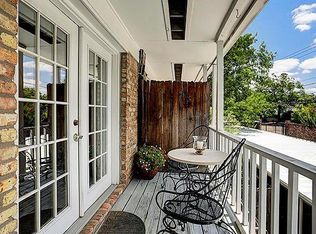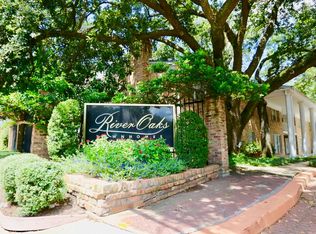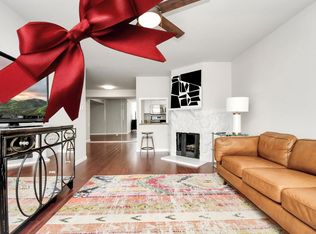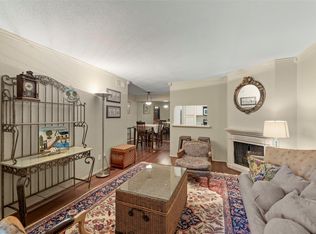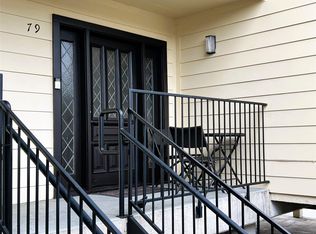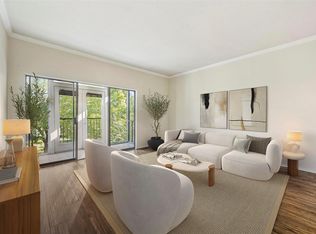See why so many Houstonian's love calling River Oaks Townhomes their Home! Quiet gated community boasting huge Live Oaks, manned security guard 24/7, endless guest parking, 2 sparkling pools, tranquil courtyards, covered carports, individual storage units, covered balconies - superbly located near Uptown Park, Galleria, Highland Village, River Oaks District & River Oaks Center on W Gray. This 2nd floor spacious 1 bedroom has a flexible floorplan w/ a large Living Rm, Dining Rm open to a light/bright Kitchen w/ granite counters, double sink w/ window, stainless/glass bev fridge, washer/dryer & refrigerator! Stunning Old Chicago brick interior wall, recessed lights, fresh paint, sliding glass doors to a covered porch, large closets & more! Well maintained including new HVAC-2024. It's the perfect place to add your desired finishes or move right in & enjoy! Located near amazing coffee shops, eateries, grocery stores, boutiques & more! Affordable in-town living at its finest!
For sale
Price cut: $20K (12/4)
$125,000
4040 San Felipe St APT 260, Houston, TX 77027
1beds
780sqft
Est.:
Townhouse
Built in 1956
5.78 Acres Lot
$-- Zestimate®
$160/sqft
$440/mo HOA
What's special
- 139 days |
- 173 |
- 14 |
Zillow last checked: 8 hours ago
Listing updated: December 04, 2025 at 12:16pm
Listed by:
Lynn Zarr, Jr. TREC #0363431 713-502-9996,
Martha Turner Sotheby's International Realty
Source: HAR,MLS#: 47770134
Tour with a local agent
Facts & features
Interior
Bedrooms & bathrooms
- Bedrooms: 1
- Bathrooms: 1
- Full bathrooms: 1
Primary bathroom
- Features: Primary Bath: Tub/Shower Combo
Heating
- Electric
Cooling
- Electric
Appliances
- Included: Disposal, Refrigerator, Electric Oven, Electric Cooktop, Dryer, Full Size, Washer, Dishwasher, Washer/Dryer
- Laundry: Inside
Features
- Balcony, Brick Walls, Primary Bed - 1st Floor
- Flooring: Carpet, Tile
- Has fireplace: No
Interior area
- Total structure area: 780
- Total interior livable area: 780 sqft
Property
Parking
- Total spaces: 1
- Parking features: Additional Parking, Assigned, Carport, Attached Carport
- Carport spaces: 1
Features
- Levels: 2nd Level
- Stories: 1
- Patio & porch: Patio/Deck
- Exterior features: Balcony, Storage, Courtyard
- Fencing: Fenced
Lot
- Size: 5.78 Acres
Details
- Parcel number: 1099650000006
Construction
Type & style
- Home type: Townhouse
- Architectural style: Traditional
- Property subtype: Townhouse
Materials
- Brick
- Foundation: Slab
- Roof: Composition
Condition
- New construction: No
- Year built: 1956
Utilities & green energy
- Sewer: Public Sewer
- Water: Public
Community & HOA
Community
- Subdivision: River Oaks T/H Condo
HOA
- Amenities included: Controlled Access, Pool
- HOA fee: $440 monthly
Location
- Region: Houston
Financial & listing details
- Price per square foot: $160/sqft
- Tax assessed value: $128,241
- Annual tax amount: $2,622
- Date on market: 7/29/2025
- Listing terms: Cash,Conventional,Owner Will Carry
- Ownership: Full Ownership
- Road surface type: Concrete, Curbs
Estimated market value
Not available
Estimated sales range
Not available
$1,307/mo
Price history
Price history
| Date | Event | Price |
|---|---|---|
| 12/4/2025 | Price change | $125,000-13.8%$160/sqft |
Source: | ||
| 7/29/2025 | Listed for sale | $145,000-4.6%$186/sqft |
Source: | ||
| 7/17/2025 | Listing removed | $152,000$195/sqft |
Source: | ||
| 5/25/2025 | Price change | $152,000-1.9%$195/sqft |
Source: | ||
| 1/2/2025 | Listed for sale | $155,000+11.5%$199/sqft |
Source: | ||
Public tax history
Public tax history
| Year | Property taxes | Tax assessment |
|---|---|---|
| 2025 | -- | $128,241 -1.8% |
| 2024 | $2,622 +24.6% | $130,582 |
| 2023 | $2,104 -12% | $130,582 +3.3% |
Find assessor info on the county website
BuyAbility℠ payment
Est. payment
$1,246/mo
Principal & interest
$595
HOA Fees
$440
Other costs
$210
Climate risks
Neighborhood: Afton Oaks - River Oaks Area
Nearby schools
GreatSchools rating
- 9/10River Oaks Elementary SchoolGrades: PK-5Distance: 1.7 mi
- 9/10Lanier Middle SchoolGrades: 6-8Distance: 2.5 mi
- 7/10Lamar High SchoolGrades: 9-12Distance: 1.3 mi
Schools provided by the listing agent
- Elementary: River Oaks Elementary School (Houston)
- Middle: Lanier Middle School
- High: Lamar High School (Houston)
Source: HAR. This data may not be complete. We recommend contacting the local school district to confirm school assignments for this home.
- Loading
- Loading
