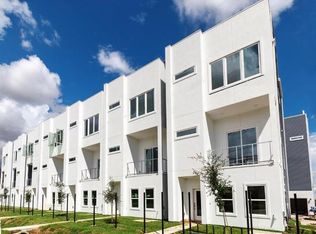Welcome to this updated 2 bedroom, 2.5-bathroom townhome in the Galleria area with 1,560 sq ft of spacious living. Recently renovated, the home features stainless steel appliances, a built-in microwave, and remodeled kitchen and bathrooms. Enjoy stylish laminate flooring downstairs and an open floor plan with abundant natural light. The oversized closets and walk-in pantry offer plenty of storage, and the layout allows for large furniture. Relax on the private back patio or upper balcony off the second bedroom. A stackable washer / dryer are included for added convenience. The lease covers maintenance, cable TV, clubhouse, grounds care, trash removal, water, and sewer. The community offers three private pools, and the location is just minutes from major highways, shopping, dining, and the Galleria. Zoned to River Oaks schools, this home is the perfect blend of comfort and convenience. For added security and peace of mind, there is 24-hour manned entry offering an extra layer of safety.
Copyright notice - Data provided by HAR.com 2022 - All information provided should be independently verified.
Townhouse for rent
$2,550/mo
4040 San Felipe St APT 140, Houston, TX 77027
2beds
1,560sqft
Price is base rent and doesn't include required fees.
Townhouse
Available now
-- Pets
Electric
-- Laundry
2 Carport spaces parking
Electric, fireplace
What's special
Open floor planSpacious livingAbundant natural lightStainless steel appliancesPrivate back patioStylish laminate flooringOversized closets
- 22 days
- on Zillow |
- -- |
- -- |
Travel times
Facts & features
Interior
Bedrooms & bathrooms
- Bedrooms: 2
- Bathrooms: 3
- Full bathrooms: 2
- 1/2 bathrooms: 1
Heating
- Electric, Fireplace
Cooling
- Electric
Features
- 2 Primary Bedrooms, All Bedrooms Up, En-Suite Bath, Primary Bed - 2nd Floor
- Has fireplace: Yes
Interior area
- Total interior livable area: 1,560 sqft
Property
Parking
- Total spaces: 2
- Parking features: Carport, Covered
- Has carport: Yes
- Details: Contact manager
Features
- Stories: 2
- Exterior features: 2 Primary Bedrooms, All Bedrooms Up, Courtyard, Detached Carport, En-Suite Bath, Heating: Electric, Primary Bed - 2nd Floor
Details
- Parcel number: 1099620000009
Construction
Type & style
- Home type: Townhouse
- Property subtype: Townhouse
Condition
- Year built: 1956
Community & HOA
Location
- Region: Houston
Financial & listing details
- Lease term: Long Term,12 Months,6 Months
Price history
| Date | Event | Price |
|---|---|---|
| 4/28/2025 | Price change | $2,550-1.9%$2/sqft |
Source: | ||
| 4/8/2025 | Listed for rent | $2,600$2/sqft |
Source: | ||
| 12/13/2024 | Listing removed | $220,000$141/sqft |
Source: | ||
| 12/5/2024 | Price change | $220,000-7.9%$141/sqft |
Source: | ||
| 11/23/2024 | Listed for sale | $239,000$153/sqft |
Source: | ||
Neighborhood: Afton Oaks - River Oaks Area
There are 4 available units in this apartment building
![[object Object]](https://photos.zillowstatic.com/fp/f77eed5da7eccfda928b485bc1e86089-p_i.jpg)
