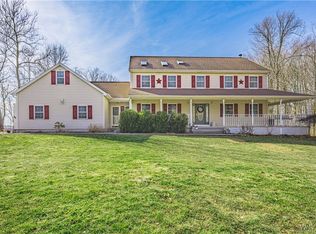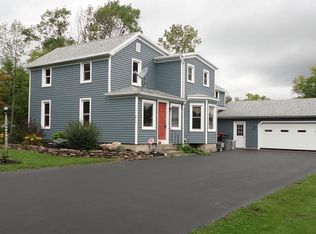No showing until April 26th! Like privacy? Woods? Like to walk the canal bank? Rural enough that your dogs can wander without road problems. Then this home may be the one for you. Over 8 acres, mostly woods, with a great setback for the home, and enough bedrooms for everyone. Bordering the Erie Canal, for interesting summer activities, and exercise. Yet close to restaurant and other amenities in Middleport.
This property is off market, which means it's not currently listed for sale or rent on Zillow. This may be different from what's available on other websites or public sources.

