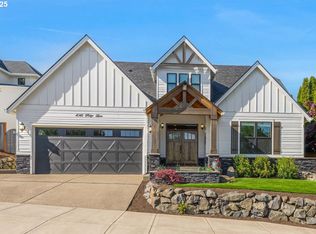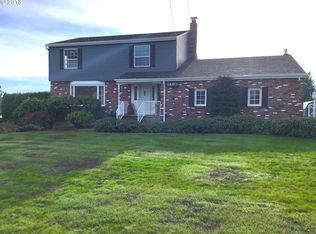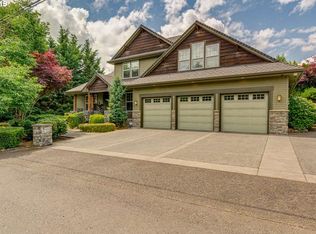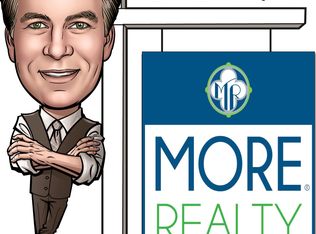Sold
$1,370,000
4040 Ridge Ln, West Linn, OR 97068
4beds
3,491sqft
Residential, Single Family Residence
Built in 2021
9,583.2 Square Feet Lot
$1,306,800 Zestimate®
$392/sqft
$4,952 Estimated rent
Home value
$1,306,800
$1.23M - $1.39M
$4,952/mo
Zestimate® history
Loading...
Owner options
Explore your selling options
What's special
Discover an exquisite, custom, modern farmhouse nestled in the highly desirable West Linn neighborhood. This awe-inspiring residence, masterfully crafted by the esteemed Gerritz Custom Homes, was completed in 2021. It stands as a testament to luxury and elegance, offering unparalleled entertaining opportunities. Picture yourself in the top-tier chef's kitchen, complete with a wet bar, preparing sumptuous meals for your loved ones. Beamed ceilings add a touch of rustic charm, while the covered cedar patio invites you to unwind in serene surroundings. The stone floor-to-ceiling wood-burning fireplace serves as a warm, inviting focal point for gatherings.The primary suite is a luxurious haven, reminiscent of a high-end resort. Vaulted ceilings create an open, airy atmosphere, and the gas fireplace adds a cozy touch. The pristine attached bathroom suite is a dream come true, featuring a soaking tub, large shower, tile flooring, and a spacious walk-in closet. With four bedrooms and a living room/den, this home is designed for comfort and functionality. Storage will never be an issue, thanks to the generous three-car garage. The main level bedroom boasts an attached full bathroom with a floor-to-ceiling tile shower. Step outside to the covered patio, where you can enjoy year-round barbecues and create cherished memories in the expansive yard space. This is a family-friendly haven, perfect for fun in the sun. This exceptional home is a rare find, a gem that you won't want to miss. It's a place where luxury and warmth converge, creating the perfect backdrop for a lifetime of memories. Welcome to your dream home.
Zillow last checked: 8 hours ago
Listing updated: January 19, 2024 at 05:55am
Listed by:
Logan Gerritz 503-347-2937,
Keller Williams Sunset Corridor
Bought with:
Beverly Moser, 200205156
John L. Scott
Source: RMLS (OR),MLS#: 23231470
Facts & features
Interior
Bedrooms & bathrooms
- Bedrooms: 4
- Bathrooms: 4
- Full bathrooms: 3
- Partial bathrooms: 1
- Main level bathrooms: 2
Primary bedroom
- Features: Fireplace, Double Sinks, Soaking Tub, Tile Floor, Vaulted Ceiling, Walkin Closet, Walkin Shower, Wallto Wall Carpet
- Level: Upper
- Area: 357
- Dimensions: 17 x 21
Bedroom 2
- Features: Closet, Wallto Wall Carpet
- Level: Upper
- Area: 168
- Dimensions: 12 x 14
Bedroom 3
- Features: Closet, Wallto Wall Carpet
- Level: Upper
- Area: 120
- Dimensions: 10 x 12
Bedroom 4
- Features: Quartz, Shower, Suite, Tile Floor, Wallto Wall Carpet
- Level: Main
- Area: 154
- Dimensions: 14 x 11
Dining room
- Features: Engineered Hardwood
- Level: Main
Kitchen
- Features: Builtin Features, Gas Appliances, Gourmet Kitchen, Island, Pantry, Double Oven, Engineered Hardwood, Quartz, Wet Bar
- Level: Main
- Area: 513
- Width: 27
Living room
- Features: Beamed Ceilings, Builtin Features, Fireplace, Sliding Doors, Engineered Hardwood, High Ceilings
- Level: Main
- Area: 306
- Dimensions: 18 x 17
Heating
- Forced Air 95 Plus, Fireplace(s)
Cooling
- Central Air
Appliances
- Included: Built-In Range, Built-In Refrigerator, Dishwasher, Disposal, Double Oven, Gas Appliances, Microwave, Range Hood, Stainless Steel Appliance(s), Wine Cooler, Gas Water Heater, Tankless Water Heater
- Laundry: Laundry Room
Features
- Central Vacuum, High Ceilings, Marble, Quartz, Soaking Tub, Vaulted Ceiling(s), Shower, Suite, Closet, Built-in Features, Gourmet Kitchen, Kitchen Island, Pantry, Wet Bar, Beamed Ceilings, Double Vanity, Walk-In Closet(s), Walkin Shower
- Flooring: Engineered Hardwood, Tile, Wall to Wall Carpet
- Doors: Sliding Doors
- Windows: Double Pane Windows
- Basement: Crawl Space,None
- Number of fireplaces: 3
- Fireplace features: Gas, Wood Burning, Outside
Interior area
- Total structure area: 3,491
- Total interior livable area: 3,491 sqft
Property
Parking
- Total spaces: 3
- Parking features: Driveway, On Street, Garage Door Opener, Attached
- Attached garage spaces: 3
- Has uncovered spaces: Yes
Accessibility
- Accessibility features: Garage On Main, Main Floor Bedroom Bath, Accessibility
Features
- Levels: Two
- Stories: 2
- Patio & porch: Covered Patio, Patio
- Exterior features: Yard
- Fencing: Fenced
- Has view: Yes
- View description: Mountain(s), Seasonal, Trees/Woods
Lot
- Size: 9,583 sqft
- Features: Level, Private, Seasonal, Sprinkler, SqFt 7000 to 9999
Details
- Additional structures: ToolShed
- Parcel number: 00384729
Construction
Type & style
- Home type: SingleFamily
- Architectural style: Farmhouse
- Property subtype: Residential, Single Family Residence
Materials
- Board & Batten Siding, Cedar, Cement Siding, Stone
- Foundation: Concrete Perimeter
- Roof: Composition
Condition
- Resale
- New construction: No
- Year built: 2021
Utilities & green energy
- Gas: Gas
- Sewer: Public Sewer
- Water: Public
- Utilities for property: Cable Connected
Community & neighborhood
Security
- Security features: Security Lights, Security System Owned
Location
- Region: West Linn
Other
Other facts
- Listing terms: Cash,Conventional,FHA,VA Loan
- Road surface type: Concrete, Paved
Price history
| Date | Event | Price |
|---|---|---|
| 1/19/2024 | Sold | $1,370,000-2.1%$392/sqft |
Source: | ||
| 12/27/2023 | Pending sale | $1,399,995$401/sqft |
Source: | ||
| 12/26/2023 | Listed for sale | $1,399,995+369.8%$401/sqft |
Source: | ||
| 7/23/2020 | Sold | $298,000+19.2%$85/sqft |
Source: Public Record Report a problem | ||
| 5/14/2020 | Sold | $250,000$72/sqft |
Source: Public Record Report a problem | ||
Public tax history
| Year | Property taxes | Tax assessment |
|---|---|---|
| 2025 | $11,405 +3.9% | $591,822 +3% |
| 2024 | $10,978 +2.8% | $574,585 +3% |
| 2023 | $10,676 +3% | $557,850 +3% |
Find assessor info on the county website
Neighborhood: Parker Crest
Nearby schools
GreatSchools rating
- 7/10Sunset Primary SchoolGrades: PK-5Distance: 0.5 mi
- 8/10Rosemont Ridge Middle SchoolGrades: 6-8Distance: 0.7 mi
- 10/10West Linn High SchoolGrades: 9-12Distance: 0.9 mi
Schools provided by the listing agent
- Elementary: Sunset
- Middle: Rosemont Ridge
- High: West Linn
Source: RMLS (OR). This data may not be complete. We recommend contacting the local school district to confirm school assignments for this home.
Get a cash offer in 3 minutes
Find out how much your home could sell for in as little as 3 minutes with a no-obligation cash offer.
Estimated market value$1,306,800
Get a cash offer in 3 minutes
Find out how much your home could sell for in as little as 3 minutes with a no-obligation cash offer.
Estimated market value
$1,306,800



