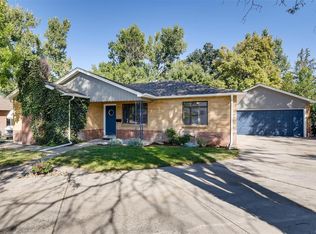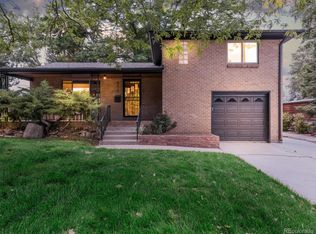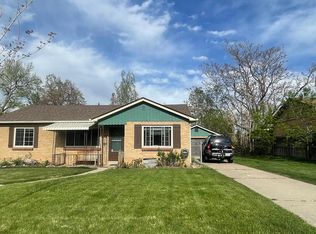This classic Wheat Ridge Home is blocks from the revitalized 38th Ave Corridor and less than the a mile from west Highlands. Beauty and comfort await you inside. Large living and dining features beautiful cherry oak floors and elegant cove ceilings with a wood burning fireplace. Newer windows throughout give you views of the enormous yard newly equipped with a full sprinkler system. Upstairs are two large bedrooms and a remodeled bathroom. The lower garden level features two large bedrooms and a full remodeled bathroom as well. The basement has a huge paneled great room and an additional bedroom/utility room/office. The laundry and storage is there as well. You must see this one to fall in love with the Home, the Location and the Park like yard with a covered patio, imagine the parties and games. A rare addition to this market,this home has been loved by the same family for over 60 years. New roof,newer furnace and A/C and all you need to make this your home for Years to Come
This property is off market, which means it's not currently listed for sale or rent on Zillow. This may be different from what's available on other websites or public sources.


