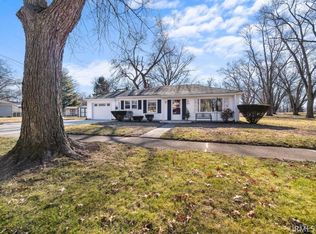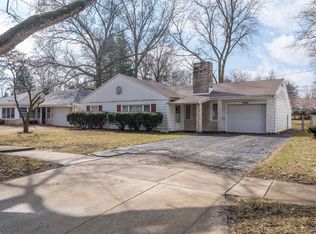This is a Worthman-built house that has had its original charm and finishes well maintained by the owners. Home is in very good condition and features original doors and glass door knobs.. Exterior is also in excellent condition and has been upgraded over the years to give more of a Craftsman look. Yard is fenced and nicely wooded. Close to Foster Park and all it has to offer.
This property is off market, which means it's not currently listed for sale or rent on Zillow. This may be different from what's available on other websites or public sources.


