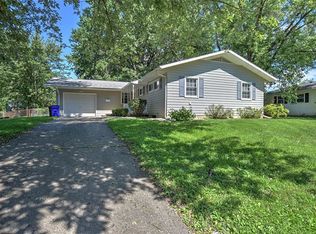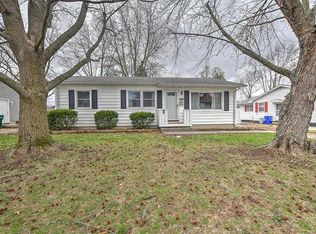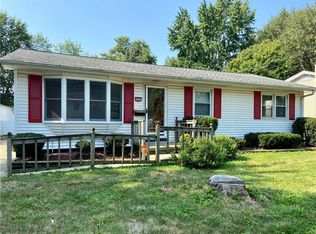Are you ready to move? Well maintained bi level with loads of extras. The sellers attention to detail is obvious in every room. A spacious living room and an even larger family room down with a fireplace. The eat in kitchen offers plenty of room for a table and still allows traffic space to access the deck ( 2019 new) where will you will enjoy spending time outside overlooking a private fenced in yard. 2 full baths appointed with trendy lighting, updated vanities and flooring. Well appointed colors on the walls and neutral carpet in living and family room make it easy to unpack and simply enjoy your new home! Attached two car garage, large lot, pleasing curb appeal and clean condition. Call today and lets see about making 4040 Cambridge Dr your new home!
This property is off market, which means it's not currently listed for sale or rent on Zillow. This may be different from what's available on other websites or public sources.


