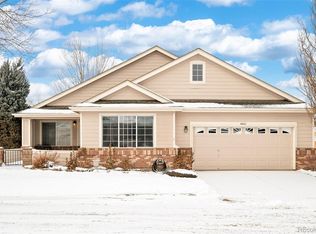Sold for $680,000
$680,000
4040 Miller Way, Wheat Ridge, CO 80033
2beds
3,727sqft
Single Family Residence
Built in 1997
7,135 Square Feet Lot
$715,200 Zestimate®
$182/sqft
$2,304 Estimated rent
Home value
$715,200
$672,000 - $758,000
$2,304/mo
Zestimate® history
Loading...
Owner options
Explore your selling options
What's special
Fabulous Ranch Patio Home in Cambridge Park, a gated community. Elegant kitchen with beautiful solid panel cherry cabinets topped with premium double layered granite countertops, high-end Bosch stainless steel refrigerator, microwave and oven; double drawer Fisher & Paykel dishwasher and a gas cook-top with down draft ventilation plus a breakfast bar. This kitchen will be any Chef's delight and will impress all of your guests. Elegant wood floors with custom inlays. Soaring vaulted ceilings, gas fireplace and oversized windows brighten the great room creating an inviting environment for entertaining. You will love the Primary Suite with an en suite five-piece bathroom with tiled floors, granite countertops and beautiful cabinetry, spacious walk-in closet plus a separate entrance to outdoor covered patio. The main floor also has a spacious secondary bedroom, main floor study and main floor laundry. Also featured is a new furnace and air conditioner, ceiling fans, front and back patios, bay window, newer exterior paint, heated garage with ceiling fan. The unfinished basement gives you another 1,860 square feet of possibilities offering you a blank canvas for you to customize and create the space of your dreams. You will love this quiet quaint community, with community clubhouse and the security of gated access, ensuring a sense of community and piece of mind. The HOA covers trash, snow removal, yard maintenance, sprinkler system and exterior paint of the home which was done about 2.5 years ago.
Zillow last checked: 8 hours ago
Listing updated: October 01, 2024 at 10:51am
Listed by:
Spencer Helwig 303-668-0950 Spencer.Helwig@Remax.net,
RE/MAX Professionals
Bought with:
Francine Trujillo, 100066405
RE/MAX Northwest Inc
Source: REcolorado,MLS#: 3449418
Facts & features
Interior
Bedrooms & bathrooms
- Bedrooms: 2
- Bathrooms: 2
- Full bathrooms: 2
- Main level bathrooms: 2
- Main level bedrooms: 2
Primary bedroom
- Level: Main
Bedroom
- Level: Main
Primary bathroom
- Level: Main
Bathroom
- Level: Main
Dining room
- Level: Main
Great room
- Level: Main
Kitchen
- Level: Main
Laundry
- Level: Main
Office
- Level: Main
Heating
- Forced Air
Cooling
- Air Conditioning-Room
Appliances
- Included: Convection Oven, Cooktop, Dishwasher, Disposal, Dryer, Microwave
Features
- Ceiling Fan(s), Five Piece Bath, Granite Counters, High Ceilings, High Speed Internet, Kitchen Island, No Stairs, Open Floorplan, Pantry, Primary Suite, Smoke Free, Vaulted Ceiling(s), Walk-In Closet(s)
- Flooring: Carpet, Tile, Wood
- Windows: Double Pane Windows, Window Coverings
- Basement: Bath/Stubbed,Finished,Full
- Number of fireplaces: 1
- Fireplace features: Gas Log, Great Room
- Common walls with other units/homes: No Common Walls
Interior area
- Total structure area: 3,727
- Total interior livable area: 3,727 sqft
- Finished area above ground: 1,867
- Finished area below ground: 0
Property
Parking
- Total spaces: 2
- Parking features: Concrete, Floor Coating, Heated Garage, Oversized
- Attached garage spaces: 2
Features
- Levels: One
- Stories: 1
- Patio & porch: Covered, Front Porch, Patio
- Exterior features: Rain Gutters
Lot
- Size: 7,135 sqft
Details
- Parcel number: 422621
- Special conditions: Standard
Construction
Type & style
- Home type: SingleFamily
- Architectural style: Contemporary,Urban Contemporary
- Property subtype: Single Family Residence
Materials
- Stucco
- Roof: Composition
Condition
- Updated/Remodeled
- Year built: 1997
Utilities & green energy
- Sewer: Public Sewer
- Water: Public
- Utilities for property: Electricity Connected, Natural Gas Connected
Community & neighborhood
Location
- Region: Wheat Ridge
- Subdivision: Cambridge Park
HOA & financial
HOA
- Has HOA: Yes
- HOA fee: $325 monthly
- Amenities included: Clubhouse, Gated, Parking
- Services included: Exterior Maintenance w/out Roof, Maintenance Grounds, Sewer, Snow Removal
- Association name: Cambridge Park Homeowners
- Association phone: 303-233-4646
Other
Other facts
- Listing terms: Cash,Conventional,FHA,VA Loan
- Ownership: Individual
Price history
| Date | Event | Price |
|---|---|---|
| 12/8/2023 | Sold | $680,000-1%$182/sqft |
Source: | ||
| 11/17/2023 | Pending sale | $687,000$184/sqft |
Source: | ||
| 10/30/2023 | Price change | $687,000-1.2%$184/sqft |
Source: | ||
| 10/27/2023 | Listed for sale | $695,000$186/sqft |
Source: | ||
| 10/26/2023 | Pending sale | $695,000$186/sqft |
Source: | ||
Public tax history
| Year | Property taxes | Tax assessment |
|---|---|---|
| 2024 | $3,667 +1.2% | $38,528 |
| 2023 | $3,623 -1.5% | $38,528 +2.8% |
| 2022 | $3,678 +32.3% | $37,461 -2.8% |
Find assessor info on the county website
Neighborhood: 80033
Nearby schools
GreatSchools rating
- 7/10Prospect Valley Elementary SchoolGrades: K-5Distance: 0.7 mi
- 5/10Everitt Middle SchoolGrades: 6-8Distance: 0.4 mi
- 7/10Wheat Ridge High SchoolGrades: 9-12Distance: 0.8 mi
Schools provided by the listing agent
- Elementary: Prospect Valley
- Middle: Everitt
- High: Wheat Ridge
- District: Jefferson County R-1
Source: REcolorado. This data may not be complete. We recommend contacting the local school district to confirm school assignments for this home.
Get a cash offer in 3 minutes
Find out how much your home could sell for in as little as 3 minutes with a no-obligation cash offer.
Estimated market value$715,200
Get a cash offer in 3 minutes
Find out how much your home could sell for in as little as 3 minutes with a no-obligation cash offer.
Estimated market value
$715,200
