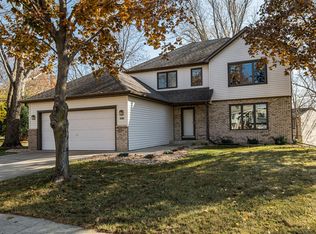Closed
$361,900
4040 Huntington Ln NW, Rochester, MN 55901
4beds
3,085sqft
Single Family Residence
Built in 1988
0.31 Acres Lot
$400,900 Zestimate®
$117/sqft
$2,710 Estimated rent
Home value
$400,900
$381,000 - $421,000
$2,710/mo
Zestimate® history
Loading...
Owner options
Explore your selling options
What's special
Impeccable custom built multi-level home in a tranquil neighborhood with mature trees at the end of a cul-de-sac. Located near playground with a large playset, a park with a ball diamond, fishing pond and access to the Douglas Trail bike path. Close to Monkey Junction indoor play space, shopping and restaurants, it is also on a major bus route with easy access to major highways. The main level boasts an oversized ceramic tile entryway with a vaulted living room that looks out to the backyard trees. There is also an eat in kitchen and formal dining room with sliding doors to the composite deck. The third level has a large family room with a fireplace, bedroom and bathroom. Sliding glass doors open to a ground level patio. The fourth level is unfinished, but has an egress window, and a 2nd washer/dryer hookup. This is a 761 square foot area with so much potential! There are dual sump pumps with a back up battery system, along with a new 50 gal water heater. Roof installed in 2009
Zillow last checked: 8 hours ago
Listing updated: May 06, 2025 at 12:16pm
Listed by:
Judy Ryan 507-398-2836,
eXp Realty,
Kyle Swanson 507-226-4430
Bought with:
Carrie Brand
Keller Williams Premier Realty
Source: NorthstarMLS as distributed by MLS GRID,MLS#: 6422442
Facts & features
Interior
Bedrooms & bathrooms
- Bedrooms: 4
- Bathrooms: 3
- Full bathrooms: 2
- 3/4 bathrooms: 1
Living room
- Level: Main
Heating
- Forced Air, Zoned
Cooling
- Central Air, Zoned
Appliances
- Included: Cooktop, Dishwasher, Disposal, Dryer, Electric Water Heater, Exhaust Fan, Microwave, Range, Refrigerator, Washer
Features
- Central Vacuum
- Basement: Drain Tiled,8 ft+ Pour,Egress Window(s),Full,Concrete,Posts,Storage Space,Unfinished
- Number of fireplaces: 1
- Fireplace features: Decorative, Family Room, Gas
Interior area
- Total structure area: 3,085
- Total interior livable area: 3,085 sqft
- Finished area above ground: 1,584
- Finished area below ground: 740
Property
Parking
- Total spaces: 2
- Parking features: Attached, Concrete, Insulated Garage, Storage
- Attached garage spaces: 2
Accessibility
- Accessibility features: None
Features
- Levels: One and One Half
- Stories: 1
- Patio & porch: Covered, Deck, Porch
- Pool features: None
Lot
- Size: 0.31 Acres
- Dimensions: 88 x 100 x 97 x 17 x 25
- Features: Irregular Lot, Many Trees
Details
- Additional structures: Storage Shed
- Foundation area: 1584
- Parcel number: 740844015383
- Zoning description: Residential-Single Family
Construction
Type & style
- Home type: SingleFamily
- Property subtype: Single Family Residence
Materials
- Brick/Stone, Steel Siding, Concrete, Frame
- Roof: Age Over 8 Years,Asphalt
Condition
- Age of Property: 37
- New construction: No
- Year built: 1988
Utilities & green energy
- Electric: Circuit Breakers, 200+ Amp Service, Power Company: Rochester Public Utilities
- Gas: Natural Gas
- Sewer: City Sewer/Connected
- Water: City Water/Connected
Community & neighborhood
Location
- Region: Rochester
- Subdivision: North Park
HOA & financial
HOA
- Has HOA: No
Price history
| Date | Event | Price |
|---|---|---|
| 12/5/2023 | Sold | $361,900-0.8%$117/sqft |
Source: | ||
| 9/2/2023 | Pending sale | $364,900$118/sqft |
Source: | ||
| 8/24/2023 | Listed for sale | $364,900+178.5%$118/sqft |
Source: | ||
| 4/1/1992 | Sold | $131,000$42/sqft |
Source: Agent Provided Report a problem | ||
Public tax history
| Year | Property taxes | Tax assessment |
|---|---|---|
| 2025 | $5,480 +9.7% | $415,800 +6.6% |
| 2024 | $4,994 | $390,000 -0.6% |
| 2023 | -- | $392,200 +2.2% |
Find assessor info on the county website
Neighborhood: Northwest Rochester
Nearby schools
GreatSchools rating
- 8/10George W. Gibbs Elementary SchoolGrades: PK-5Distance: 1.3 mi
- 3/10Dakota Middle SchoolGrades: 6-8Distance: 1.5 mi
- 5/10John Marshall Senior High SchoolGrades: 8-12Distance: 3.8 mi
Schools provided by the listing agent
- Elementary: George Gibbs
- Middle: Dakota
- High: John Marshall
Source: NorthstarMLS as distributed by MLS GRID. This data may not be complete. We recommend contacting the local school district to confirm school assignments for this home.
Get a cash offer in 3 minutes
Find out how much your home could sell for in as little as 3 minutes with a no-obligation cash offer.
Estimated market value$400,900
Get a cash offer in 3 minutes
Find out how much your home could sell for in as little as 3 minutes with a no-obligation cash offer.
Estimated market value
$400,900
