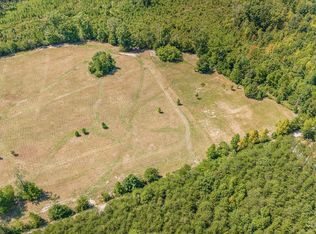Acreage, acreage and more acreage! Looking for country charm located close to I-85, shopping and restaurants, also minutes from High Rock Lake? This is the home for you!! With 2,246 sf, 3 BRs, 2 baths and 26.81 acres, this property will be sure to please! Large living area opens to charming dining area - Kitchen with lots of cabinets and pantry area, Spacious Master on Main with walk in closet. 2 BRs and Bath upstairs. Acreage has mobile home on property that is currently rented. Also has 2 car carport, garage area, workshops, barn, fenced area for horses, more buildings with lots of potential for whatever you need! New Metal Roof in 2016, New HVAC in 2017! Must see to appreciate! Book your showing today!
This property is off market, which means it's not currently listed for sale or rent on Zillow. This may be different from what's available on other websites or public sources.

