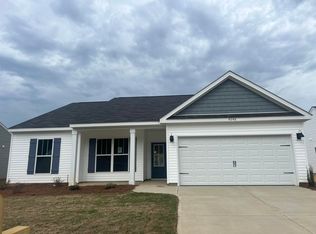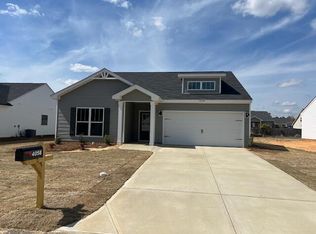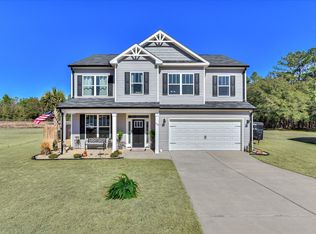Sold for $282,300
$282,300
4040 Fringetree Loop, Aiken, SC 29803
4beds
1,961sqft
Single Family Residence
Built in 2025
0.31 Acres Lot
$285,200 Zestimate®
$144/sqft
$2,358 Estimated rent
Home value
$285,200
$268,000 - $302,000
$2,358/mo
Zestimate® history
Loading...
Owner options
Explore your selling options
What's special
Builder is offering 10,000 in builder's incentives (subject to change at anytime)! The Richfield floor plan, is a wonderful open concept floorplan! Inviting foyer leads to study/flex room with french doors. Large family room is open to the kitchen with beautiful granite island, and breakfast area. The owner's suite is conveniently located off the breakfast area and features double vanities, separate soaker tub and shower and large walk in closet. On the opposite side of the home you will find the remaining three bedrooms all with walk in closets and remaining bath. The home also features wood-look LVT in main living area, stainless appliances, and granite countertops. This home is complete with a 10x12 patio in the backyard perfect for entertaining family and friends. Home is completed.
Zillow last checked: 8 hours ago
Listing updated: June 05, 2025 at 06:09am
Listed by:
Southern Homes Group Team 706-250-0235,
Southern Homes Group Real Estate Company
Bought with:
Southern Homes Group Team
Southern Homes Group Real Estate Company
Source: Aiken MLS,MLS#: 215796
Facts & features
Interior
Bedrooms & bathrooms
- Bedrooms: 4
- Bathrooms: 2
- Full bathrooms: 2
Primary bedroom
- Level: Main
- Area: 195
- Dimensions: 13 x 15
Bedroom 2
- Level: Main
- Area: 120
- Dimensions: 10 x 12
Bedroom 3
- Level: Main
- Area: 144
- Dimensions: 12 x 12
Bedroom 4
- Level: Main
- Area: 132
- Dimensions: 11 x 12
Family room
- Level: Main
- Area: 350
- Dimensions: 14 x 25
Kitchen
- Level: Main
- Area: 132
- Dimensions: 11 x 12
Other
- Level: Main
- Area: 132
- Dimensions: 12 x 11
Other
- Level: Main
- Area: 132
- Dimensions: 11 x 12
Heating
- Heat Pump
Cooling
- Central Air
Appliances
- Included: Microwave, Range, Dishwasher, Disposal, Electric Water Heater
Features
- Walk-In Closet(s), Bedroom on 1st Floor, Ceiling Fan(s), Kitchen Island, Primary Downstairs, Pantry, Eat-in Kitchen
- Flooring: Carpet, Vinyl
- Basement: None
- Has fireplace: No
Interior area
- Total structure area: 1,961
- Total interior livable area: 1,961 sqft
- Finished area above ground: 1,961
- Finished area below ground: 0
Property
Parking
- Total spaces: 2
- Parking features: Attached, Garage Door Opener
- Attached garage spaces: 2
Features
- Levels: One
- Patio & porch: Patio, Porch
- Pool features: None
Lot
- Size: 0.31 Acres
- Dimensions: 145 x 100 x 70 x 26 x 118
- Features: Landscaped, Sprinklers In Front
Details
- Additional structures: None
- Parcel number: 1411806041
- Special conditions: Standard
- Horse amenities: None
Construction
Type & style
- Home type: SingleFamily
- Architectural style: Ranch
- Property subtype: Single Family Residence
Materials
- Vinyl Siding
- Foundation: Slab
- Roof: Composition
Condition
- New construction: Yes
- Year built: 2025
Details
- Warranty included: Yes
Utilities & green energy
- Sewer: Public Sewer
- Water: Public
Community & neighborhood
Community
- Community features: None
Location
- Region: Aiken
- Subdivision: The Pines At White Pond
HOA & financial
HOA
- Has HOA: Yes
- HOA fee: $250 annually
Other
Other facts
- Listing terms: Contract
- Road surface type: Paved
Price history
| Date | Event | Price |
|---|---|---|
| 6/4/2025 | Sold | $282,300+1.4%$144/sqft |
Source: | ||
| 3/5/2025 | Pending sale | $278,500$142/sqft |
Source: | ||
| 2/13/2025 | Listed for sale | $278,500$142/sqft |
Source: | ||
Public tax history
Tax history is unavailable.
Neighborhood: 29803
Nearby schools
GreatSchools rating
- 5/10Greendale Elementary SchoolGrades: PK-5Distance: 1.7 mi
- 4/10New Ellenton Middle SchoolGrades: 6-8Distance: 2.3 mi
- 3/10Silver Bluff High SchoolGrades: 9-12Distance: 5.5 mi
Schools provided by the listing agent
- Elementary: Greendale
- Middle: New Ellenton
- High: Silver Bluff
Source: Aiken MLS. This data may not be complete. We recommend contacting the local school district to confirm school assignments for this home.
Get pre-qualified for a loan
At Zillow Home Loans, we can pre-qualify you in as little as 5 minutes with no impact to your credit score.An equal housing lender. NMLS #10287.
Sell with ease on Zillow
Get a Zillow Showcase℠ listing at no additional cost and you could sell for —faster.
$285,200
2% more+$5,704
With Zillow Showcase(estimated)$290,904


