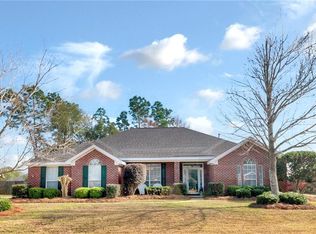Looking for luxury in your next home? Here it is! The fabulous curb appeal is just the beginning. Tall ceilings with crown molding, travertine tile with granite accents adorn the expansive foyer & formal dining room as you enter. The gleaming wood floors stretch throughout the huge living room with a warm fireplace as well as the four bedrooms. This kitchen is a chef's dream with a gas range, tons of cabinets, beautiful granite countertops, a center island with a wine cooler & so much more! Located off the kitchen is a large pantry that leads to the laundry room. The oversized eat-in breakfast room has pretty tile floors and is open to both the kitchen and family room. With plenty of room to entertain inside, outside will accommodate as well. The wide covered patio and privacy-fenced back yard will allow for a variety of outdoor activities. Back inside, the bedrooms are large with toms of closet space. The sizable master bedroom has a spa-like bath with his & hers closets, dual sinks & separate tub & shower. You really don't want to miss the opportunity to live in luxury! Call today for your private showing! SELLER IS A LICENSED AGENT.
This property is off market, which means it's not currently listed for sale or rent on Zillow. This may be different from what's available on other websites or public sources.

