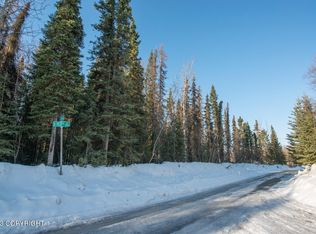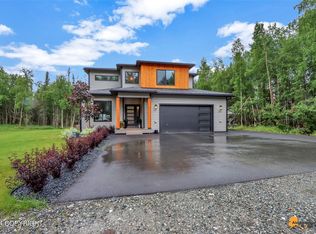Sold on 12/22/23
Price Unknown
4040 E 112th Ave, Anchorage, AK 99516
3beds
2,076sqft
Single Family Residence
Built in 1982
1.12 Acres Lot
$604,700 Zestimate®
$--/sqft
$3,085 Estimated rent
Home value
$604,700
$568,000 - $641,000
$3,085/mo
Zestimate® history
Loading...
Owner options
Explore your selling options
What's special
Private chalet style home on 1.12 acres in South Anchorage surrounded by mature trees with no HOA & room for all your toys. Updated open concept living, dining & kitchen with soaring tongue & groove ceilings, floor to ceiling windows that let the light in & beautiful new SE facing wrap around deck. 3 bedrooms, 2 bathrooms, 3 living areas & 2 fireplaces. Live your Alaskan dream in this quietchalet hillside home.
Zillow last checked: 8 hours ago
Listing updated: September 18, 2024 at 07:22pm
Listed by:
Wolf Real Estate Professionals,
Herrington and Company, LLC
Bought with:
Jamie D Rose
Real Broker Alaska
Source: AKMLS,MLS#: 23-13464
Facts & features
Interior
Bedrooms & bathrooms
- Bedrooms: 3
- Bathrooms: 2
- Full bathrooms: 2
Heating
- Baseboard
Appliances
- Included: Dishwasher, Electric Cooktop, Microwave, Range/Oven, Refrigerator
- Laundry: Washer &/Or Dryer Hookup
Features
- Family Room, Vaulted Ceiling(s)
- Flooring: Carpet, Ceramic Tile, Luxury Vinyl
- Has basement: No
- Has fireplace: Yes
- Fireplace features: Gas
- Common walls with other units/homes: No Common Walls
Interior area
- Total structure area: 2,076
- Total interior livable area: 2,076 sqft
Property
Parking
- Total spaces: 1
- Parking features: Garage Door Opener, RV Access/Parking, Attached, Heated Garage, No Carport
- Attached garage spaces: 1
Features
- Patio & porch: Deck/Patio
- Exterior features: Private Yard
- Waterfront features: None, No Access
Lot
- Size: 1.12 Acres
- Features: Fire Service Area, City Lot, Landscaped, Poultry Allowed, Road Service Area
- Topography: Level
Details
- Additional structures: Shed(s)
- Parcel number: 0152724600001
- Zoning: R6
- Zoning description: Suburban Residential
Construction
Type & style
- Home type: SingleFamily
- Architectural style: Chalet/A-Frame
- Property subtype: Single Family Residence
Materials
- Other, Post & Beam, Wood Siding
- Foundation: Unknown - BTV
Condition
- New construction: No
- Year built: 1982
- Major remodel year: 2022
Utilities & green energy
- Sewer: Septic Tank
- Water: Private, Well
Community & neighborhood
Location
- Region: Anchorage
Other
Other facts
- Road surface type: Paved
Price history
| Date | Event | Price |
|---|---|---|
| 12/22/2023 | Sold | -- |
Source: | ||
| 11/14/2023 | Pending sale | $529,900$255/sqft |
Source: | ||
| 11/10/2023 | Listed for sale | $529,900$255/sqft |
Source: | ||
| 2/15/2018 | Listing removed | $2,500$1/sqft |
Source: RE/MAX Dynamic Properties #18-1982 | ||
| 2/12/2018 | Listed for rent | $2,500$1/sqft |
Source: RE/MAX Dynamic Properties #18-1982 | ||
Public tax history
| Year | Property taxes | Tax assessment |
|---|---|---|
| 2025 | $8,986 +9.5% | $569,100 +12% |
| 2024 | $8,203 +1.5% | $508,100 +7.1% |
| 2023 | $8,079 +4.8% | $474,400 +3.6% |
Find assessor info on the county website
Neighborhood: Huffman-O'Malley
Nearby schools
GreatSchools rating
- NAO'malley Elementary SchoolGrades: PK-6Distance: 1.3 mi
- 9/10Goldenview Middle SchoolGrades: 7-8Distance: 3 mi
- 10/10South Anchorage High SchoolGrades: 9-12Distance: 1.3 mi
Schools provided by the listing agent
- Elementary: O'Malley
- Middle: Goldenview
- High: South Anchorage
Source: AKMLS. This data may not be complete. We recommend contacting the local school district to confirm school assignments for this home.

