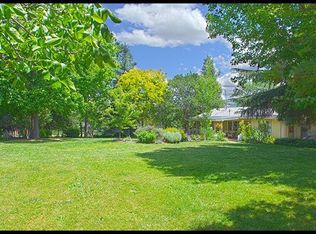Closed
$800,000
4040 Dark Hollow Rd, Medford, OR 97501
4beds
4baths
3,891sqft
Single Family Residence
Built in 1987
1.79 Acres Lot
$800,400 Zestimate®
$206/sqft
$3,421 Estimated rent
Home value
$800,400
$744,000 - $864,000
$3,421/mo
Zestimate® history
Loading...
Owner options
Explore your selling options
What's special
Private South Medford Retreat on 1.79 Acres! This stunning 4-bed, 4-bath home offers versatility and charm! The updated kitchen features newer appliances, a farmhouse sink, tile counters, and two islands—one with an in-island sink. The main-level primary suite boasts a spa-like bath with a walk-in shower, double vanity, and large walk in closet. The upstairs two bedrooms share a bath, common area, and kitchenette. The in-law suite has a private upstairs entrance, kitchenette, bonus room, guest room, and a full bath with a walk-in shower and jetted tub. Updates include a new heat pump and instant hot water heater (2025), new dishwasher, septic and roof was replaced in 2009. With two wells and ample storage, this home is as functional as it is beautiful. A detached office/studio adds extra space. Wonderful fenced pasture to overlook with plenty of space for a few animals! Endless possibilities—schedule your tour today!
Zillow last checked: 8 hours ago
Listing updated: May 23, 2025 at 04:10pm
Listed by:
Windermere Van Vleet & Assoc2 541-779-6520
Bought with:
John L. Scott Ashland
Source: Oregon Datashare,MLS#: 220198558
Facts & features
Interior
Bedrooms & bathrooms
- Bedrooms: 4
- Bathrooms: 4
Heating
- Electric
Cooling
- Central Air
Appliances
- Included: Dishwasher, Disposal, Dryer, Oven, Range, Refrigerator, Washer, Water Heater
Features
- Ceiling Fan(s), In-Law Floorplan, Kitchen Island, Pantry, Primary Downstairs, Soaking Tub, Tile Counters, Tile Shower, Vaulted Ceiling(s), Walk-In Closet(s)
- Flooring: Laminate, Tile
- Windows: Vinyl Frames
- Has fireplace: Yes
- Fireplace features: Electric, Living Room
- Common walls with other units/homes: No Common Walls
Interior area
- Total structure area: 3,891
- Total interior livable area: 3,891 sqft
Property
Parking
- Total spaces: 2
- Parking features: Attached, Gravel
- Attached garage spaces: 2
Features
- Levels: Two
- Stories: 2
- Patio & porch: Patio
- Spa features: Bath
Lot
- Size: 1.79 Acres
- Features: Pasture, Sloped, Sprinklers In Front
Details
- Additional parcels included: 382W11D - 700
- Parcel number: 10484939
- Zoning description: Sr-2 5
- Special conditions: Standard
Construction
Type & style
- Home type: SingleFamily
- Architectural style: Traditional
- Property subtype: Single Family Residence
Materials
- Frame
- Foundation: Concrete Perimeter
- Roof: Composition
Condition
- New construction: No
- Year built: 1987
Utilities & green energy
- Sewer: Septic Tank, Standard Leach Field
- Water: Well
Community & neighborhood
Security
- Security features: Carbon Monoxide Detector(s), Smoke Detector(s)
Location
- Region: Medford
Other
Other facts
- Listing terms: Cash,Conventional,VA Loan
Price history
| Date | Event | Price |
|---|---|---|
| 5/23/2025 | Sold | $800,000-1.8%$206/sqft |
Source: | ||
| 4/18/2025 | Pending sale | $815,000$209/sqft |
Source: | ||
| 4/1/2025 | Listed for sale | $815,000+317.9%$209/sqft |
Source: | ||
| 3/21/2000 | Sold | $195,000$50/sqft |
Source: Public Record Report a problem | ||
Public tax history
| Year | Property taxes | Tax assessment |
|---|---|---|
| 2024 | $5,064 +3.1% | $389,240 +3% |
| 2023 | $4,910 +3.8% | $377,910 |
| 2022 | $4,729 +2.6% | $377,910 +3% |
Find assessor info on the county website
Neighborhood: 97501
Nearby schools
GreatSchools rating
- 4/10Griffin Creek Elementary SchoolGrades: K-6Distance: 1.3 mi
- 2/10Mcloughlin Middle SchoolGrades: 6-8Distance: 3.7 mi
- 6/10South Medford High SchoolGrades: 9-12Distance: 2 mi
Schools provided by the listing agent
- Elementary: Griffin Creek Elem
- Middle: McLoughlin Middle
- High: South Medford High
Source: Oregon Datashare. This data may not be complete. We recommend contacting the local school district to confirm school assignments for this home.

Get pre-qualified for a loan
At Zillow Home Loans, we can pre-qualify you in as little as 5 minutes with no impact to your credit score.An equal housing lender. NMLS #10287.
