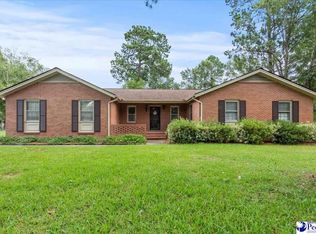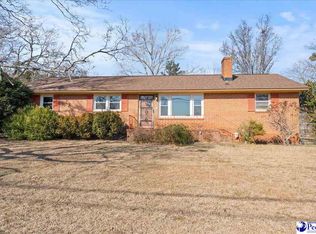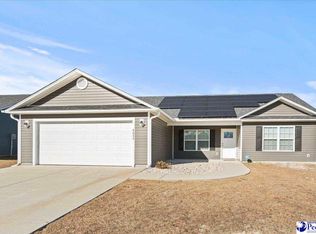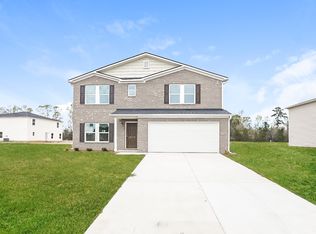Sold for $329,000
$329,000
4040 Crest Cv, Florence, SC 29501
4beds
1,950sqft
Single Family Residence
Built in 2025
6,969.6 Square Feet Lot
$329,100 Zestimate®
$169/sqft
$2,491 Estimated rent
Home value
$329,100
$290,000 - $375,000
$2,491/mo
Zestimate® history
Loading...
Owner options
Explore your selling options
What's special
Stunning New Construction in Prime West Florence Location! Welcome to your dream home built by renowned local builder Louie Hopkins—a name synonymous with quality and craftsmanship. This beautifully designed 4-bedroom, 3 full bath home is located in one of West Florence’s most sought-after neighborhoods, offering the perfect blend of style, comfort, and convenience. Step inside to find modern fixtures and high-end finishes throughout, including luxury flooring, designer lighting, and a gourmet kitchen with sleek cabinetry and new, modern appliances. The spacious, open-concept floor plan is perfect for entertaining or relaxing with family. Enjoy the privacy and flexibility of the generously sized room over the garage, complete with its own full bathroom—ideal as a guest suite, home office, or bonus room. This room can be used as flex space- either as a 4th bedroom or as a bonus room. With thoughtful design, elegant details, and the reliability of a trusted local builder, this home checks all the boxes. Don’t miss the opportunity to own brand-new construction in an ideal location.
Zillow last checked: 8 hours ago
Listing updated: October 06, 2025 at 06:55am
Listed by:
Reeves Cannon,
Greystone Properties, Llc,
Robert Thomas,
Greystone Properties, Llc
Bought with:
Andrew Savage, 113114
Exp Realty Greyfeather Group
Source: Pee Dee Realtor Association,MLS#: 20252081
Facts & features
Interior
Bedrooms & bathrooms
- Bedrooms: 4
- Bathrooms: 3
- Full bathrooms: 3
Heating
- Central, Heat Pump
Cooling
- Central Air, Heat Pump
Appliances
- Included: Disposal, Dishwasher, Exhaust Fan, Gas, Microwave, Oven
- Laundry: Wash/Dry Cnctn.
Features
- Ceiling Fan(s), Cathedral Ceiling(s), Shower, Attic, Walk-In Closet(s), High Ceilings, Tray Ceiling(s), Vaulted Ceiling(s), Kitchen Island
- Flooring: Tile, Vinyl
- Windows: Insulated Windows
- Has fireplace: No
- Fireplace features: None
Interior area
- Total structure area: 1,950
- Total interior livable area: 1,950 sqft
Property
Parking
- Total spaces: 2
- Parking features: Attached
- Attached garage spaces: 2
Features
- Levels: One and One Half
- Stories: 1
- Patio & porch: Patio
Lot
- Size: 6,969 sqft
Details
- Parcel number: 0005201108
Construction
Type & style
- Home type: SingleFamily
- Architectural style: Ranch,Traditional
- Property subtype: Single Family Residence
Materials
- Vinyl Siding, Brick Veneer/Siding, Frame
- Foundation: Raised
- Roof: Shingle
Condition
- New Construction
- New construction: Yes
- Year built: 2025
Utilities & green energy
- Sewer: Public Sewer
- Water: Public
Community & neighborhood
Location
- Region: Florence
- Subdivision: Summit
Price history
| Date | Event | Price |
|---|---|---|
| 10/1/2025 | Sold | $329,000-1.2%$169/sqft |
Source: | ||
| 9/4/2025 | Contingent | $332,900$171/sqft |
Source: | ||
| 8/18/2025 | Price change | $332,900-2.7%$171/sqft |
Source: | ||
| 6/3/2025 | Listed for sale | $342,000$175/sqft |
Source: | ||
Public tax history
Tax history is unavailable.
Neighborhood: 29501
Nearby schools
GreatSchools rating
- 6/10Lucy T Davis ElementaryGrades: K-5Distance: 0.6 mi
- 5/10Moore Intermediate SchoolGrades: 6-8Distance: 0.4 mi
- 7/10West Florence High SchoolGrades: 9-12Distance: 1.5 mi
Schools provided by the listing agent
- Elementary: Carver/Moore
- Middle: John W Moore Middle
- High: West Florence
Source: Pee Dee Realtor Association. This data may not be complete. We recommend contacting the local school district to confirm school assignments for this home.
Get pre-qualified for a loan
At Zillow Home Loans, we can pre-qualify you in as little as 5 minutes with no impact to your credit score.An equal housing lender. NMLS #10287.
Sell for more on Zillow
Get a Zillow Showcase℠ listing at no additional cost and you could sell for .
$329,100
2% more+$6,582
With Zillow Showcase(estimated)$335,682



