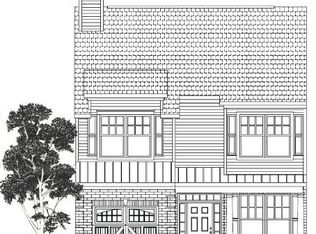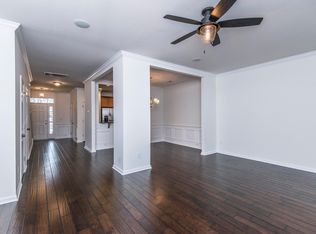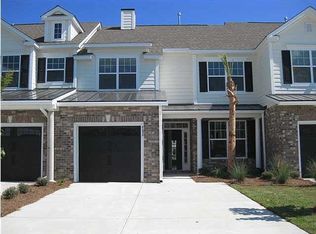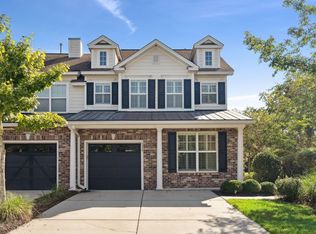Closed
$518,500
4040 Conant Rd, Mount Pleasant, SC 29466
3beds
1,860sqft
Townhouse
Built in 2011
2,178 Square Feet Lot
$525,100 Zestimate®
$279/sqft
$2,837 Estimated rent
Home value
$525,100
$499,000 - $551,000
$2,837/mo
Zestimate® history
Loading...
Owner options
Explore your selling options
What's special
Welcome to easy Lowcountry living in the heart of Park West! This well-maintained two-story townhome offers a winning mix of comfort, style, and location--just steps from some of Mount Pleasant's most popular amenities.Used only as a second home by both owners since it was built, the property has been gently lived in and thoughtfully cared for over the years. Step inside to a welcoming foyer that leads into a bright, open floor plan. Rich hardwood floors, crown molding, and abundant natural light create a warm and inviting atmosphere throughout the main level.The kitchen is designed for both function and flow, featuring ample cabinet space and a pantry. Recent upgrades including a new refrigerator, microwave, and disposal. A gas-burning stove add a touch of convenience for cooking andoutdoor grilling. Just off the kitchen, the spacious dining area connects effortlessly to the living room, where a cozy gas fireplace sets the scene for relaxing evenings. The living area opens to an oversized patio a private retreat with outdoor lighting and a built-in gas hookup for your grill, perfect for entertaining or quiet evenings outdoors. Upstairs, the hardwood staircase with a classic carpet runner opens to a generous landing. You'll find three bedrooms, including a primary suite with a fully renovated en-suite bath, large walk-in shower, and built-in linen/storage closet. The two additional bedrooms offer custom closets and share a full bathroom. A conveniently located laundry area completes the second floor. Park West amenities are some of the best in Mount Pleasant: two resort-style pools, tennis and pickleball courts, a playground, picnic shelters, walking trails, and more. Plus, you're just minutes from grocery stores, top-rated schools, the library, and Mount Pleasant Recreation Complex. This home checks every box schedule your showing today!
Zillow last checked: 8 hours ago
Listing updated: August 27, 2025 at 02:10pm
Listed by:
The Brennaman Group
Bought with:
Coldwell Banker Realty
Coldwell Banker Realty
Source: CTMLS,MLS#: 25018967
Facts & features
Interior
Bedrooms & bathrooms
- Bedrooms: 3
- Bathrooms: 3
- Full bathrooms: 2
- 1/2 bathrooms: 1
Heating
- Heat Pump
Cooling
- Central Air
Features
- Ceiling - Smooth, Garden Tub/Shower, Walk-In Closet(s), Entrance Foyer, Pantry
- Flooring: Carpet, Ceramic Tile, Wood
- Windows: Window Treatments
- Number of fireplaces: 1
- Fireplace features: Family Room, Gas Log, One
Interior area
- Total structure area: 1,860
- Total interior livable area: 1,860 sqft
Property
Parking
- Total spaces: 1
- Parking features: Garage, Attached, Off Street, Garage Door Opener
- Attached garage spaces: 1
Features
- Levels: Two
- Stories: 2
- Entry location: Ground Level
- Patio & porch: Patio, Porch
- Exterior features: Lawn Irrigation, Rain Gutters, Stoop
Lot
- Size: 2,178 sqft
- Features: High, Interior Lot, Level
Details
- Parcel number: 5941600813
- Special conditions: Flood Insurance
Construction
Type & style
- Home type: Townhouse
- Property subtype: Townhouse
- Attached to another structure: Yes
Materials
- Brick Veneer, Cement Siding
- Foundation: Slab
- Roof: Architectural,Metal
Condition
- New construction: No
- Year built: 2011
Utilities & green energy
- Sewer: Public Sewer
- Water: Public
- Utilities for property: Dominion Energy, Mt. P. W/S Comm
Community & neighborhood
Community
- Community features: Clubhouse, Lawn Maint Incl, Park, Pool, Tennis Court(s), Trash, Walk/Jog Trails
Location
- Region: Mount Pleasant
- Subdivision: Park West
Other
Other facts
- Listing terms: Cash,Conventional,FHA,VA Loan
Price history
| Date | Event | Price |
|---|---|---|
| 8/27/2025 | Sold | $518,500-1.2%$279/sqft |
Source: | ||
| 7/10/2025 | Listed for sale | $524,999+73%$282/sqft |
Source: | ||
| 12/16/2016 | Sold | $303,500+28.7%$163/sqft |
Source: | ||
| 11/8/2011 | Sold | $235,755$127/sqft |
Source: Public Record | ||
Public tax history
| Year | Property taxes | Tax assessment |
|---|---|---|
| 2024 | $1,157 +3.9% | $10,380 |
| 2023 | $1,113 +7.4% | $10,380 |
| 2022 | $1,037 -76.3% | $10,380 -44.1% |
Find assessor info on the county website
Neighborhood: 29466
Nearby schools
GreatSchools rating
- 9/10Charles Pinckney Elementary SchoolGrades: 3-5Distance: 1.1 mi
- 9/10Thomas C. Cario Middle SchoolGrades: 6-8Distance: 1 mi
- 10/10Wando High SchoolGrades: 9-12Distance: 2.3 mi
Schools provided by the listing agent
- Elementary: Charles Pinckney Elementary
- Middle: Cario
- High: Wando
Source: CTMLS. This data may not be complete. We recommend contacting the local school district to confirm school assignments for this home.
Get a cash offer in 3 minutes
Find out how much your home could sell for in as little as 3 minutes with a no-obligation cash offer.
Estimated market value
$525,100
Get a cash offer in 3 minutes
Find out how much your home could sell for in as little as 3 minutes with a no-obligation cash offer.
Estimated market value
$525,100



