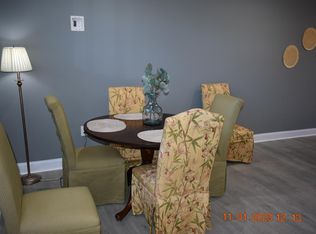*2 Year Lease - Guaranteed no rent increase on 2nd year!
*Pet Friendly
*Professionally deep cleaned
*Built 2024
*Stainless steel appliances
*Spacious loft
*Open floorplan
Experience the perfect blend of style, space, and functionality in this like-new gem! Ideal for entertaining, the home features a formal living room, a convenient main-level powder room, and an open-concept great room. The gourmet kitchen is a chef's dream, equipped with a spacious center island, sleek stainless steel appliances, modern cabinetry, and granite countertops. Upstairs, a versatile loft offers endless possibilitiesuse it as a study, playroom, or home office. Unwind in the private primary suite, complete with a dual-sink vanity and a generous walk-in closet. Schedule your showing today!
BEWARE OF SCAMMERS. We DO NOT advertise on Facebook Marketplace or Craigslist, and we will NEVER ask you to wire money or pay in cash.
The price listed is based on a 24-month lease for an approved applicant. Prices and special offers are valid for new residents only. All leasing information is believed to be accurate; however, prices and special offers may change without notice and are not guaranteed until the application has been approved. Additional fees may apply, including a lease administration fee, damage waiver fee, and pet fees (where applicable). This property allows self guided viewing without an appointment. Contact for details.
House for rent
$2,295/mo
4040 Billie Ln NE, Cleveland, TN 37323
3beds
2,164sqft
Price may not include required fees and charges.
Single family residence
Available now
Cats, dogs OK
Air conditioner, central air, ceiling fan
Hookups laundry
Attached garage parking
Forced air
What's special
Center islandSpacious loftVersatile loftOpen floorplanStainless steel appliancesModern cabinetryGourmet kitchen
- 39 days
- on Zillow |
- -- |
- -- |
Travel times
Get serious about saving for a home
Consider a first-time homebuyer savings account designed to grow your down payment with up to a 6% match & 4.15% APY.
Facts & features
Interior
Bedrooms & bathrooms
- Bedrooms: 3
- Bathrooms: 3
- Full bathrooms: 2
- 1/2 bathrooms: 1
Heating
- Forced Air
Cooling
- Air Conditioner, Central Air, Ceiling Fan
Appliances
- Included: Dishwasher, Microwave, Range Oven, Refrigerator, WD Hookup
- Laundry: Hookups
Features
- Ceiling Fan(s), Large Closets, WD Hookup, Walk In Closet
Interior area
- Total interior livable area: 2,164 sqft
Video & virtual tour
Property
Parking
- Parking features: Attached
- Has attached garage: Yes
- Details: Contact manager
Features
- Patio & porch: Patio
- Exterior features: Heating system: ForcedAir, Lawn, Walk In Closet
Details
- Parcel number: 058CB01600000
Construction
Type & style
- Home type: SingleFamily
- Property subtype: Single Family Residence
Community & HOA
Location
- Region: Cleveland
Financial & listing details
- Lease term: Contact For Details
Price history
| Date | Event | Price |
|---|---|---|
| 5/30/2025 | Listed for rent | $2,295$1/sqft |
Source: Zillow Rentals | ||
| 7/19/2024 | Listing removed | -- |
Source: Zillow Rentals | ||
| 7/2/2024 | Listed for rent | $2,295$1/sqft |
Source: Zillow Rentals | ||
| 6/20/2024 | Sold | $316,949-3.1%$146/sqft |
Source: Greater Chattanooga Realtors #1386088 | ||
| 5/28/2024 | Pending sale | $326,949$151/sqft |
Source: Greater Chattanooga Realtors #1386088 | ||
![[object Object]](https://photos.zillowstatic.com/fp/aeb97645ac74be2fe820b64878e1a6da-p_i.jpg)
