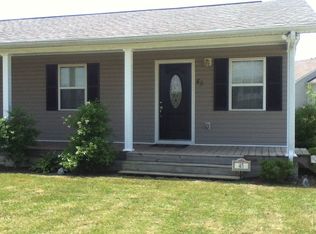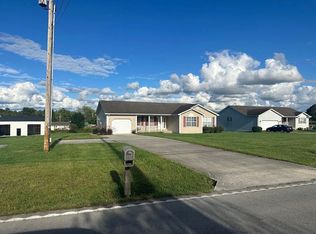Sold for $239,000
$239,000
4040 Barbourville Rd, London, KY 40744
3beds
1,452sqft
Single Family Residence
Built in 2005
0.5 Acres Lot
$249,500 Zestimate®
$165/sqft
$1,645 Estimated rent
Home value
$249,500
$237,000 - $262,000
$1,645/mo
Zestimate® history
Loading...
Owner options
Explore your selling options
What's special
Step into this delightful 3-bedroom, 2-bath home and be greeted by its inviting atmosphere. The spacious living room boasts beautiful hardwood flooring, while outside, a serene deck beckons you to unwind and enjoy the view of the expansive 18-foot pool. Surrounding the backyard is a privacy fence, creating a secluded oasis just for you. The kitchen is a true delight, complete with all appliances. Meticulously cared for, this home also has impressive features such as solar panels, a $15,000 attic insulation upgrade, and a hybrid hot water heater, ensuring both energy efficiency and comfort. Nestled in a fantastic neighborhood, this property offers added convenience with a 16x25 building, an RV carport, and 2 dog kennels. Call today for your private showing!
Zillow last checked: 8 hours ago
Listing updated: August 28, 2025 at 10:55pm
Listed by:
Tabitha House 606-224-3261,
CENTURY 21 Advantage Realty
Bought with:
G Daniel Carmack, 219744
Sallie Davidson, Realtors
Source: Imagine MLS,MLS#: 23020554
Facts & features
Interior
Bedrooms & bathrooms
- Bedrooms: 3
- Bathrooms: 2
- Full bathrooms: 2
Primary bedroom
- Level: First
Bedroom 1
- Level: First
Bedroom 2
- Level: First
Bathroom 1
- Description: Full Bath
- Level: First
Bathroom 2
- Description: Full Bath
- Level: First
Kitchen
- Level: First
Living room
- Level: First
Living room
- Level: First
Utility room
- Level: First
Heating
- Electric, Propane Tank Owned
Cooling
- Electric
Appliances
- Included: Dishwasher, Microwave, Refrigerator, Cooktop, Range
- Laundry: Electric Dryer Hookup, Main Level, Washer Hookup
Features
- Breakfast Bar, Eat-in Kitchen, In-Law Floorplan, Master Downstairs, Walk-In Closet(s), Ceiling Fan(s)
- Flooring: Carpet, Hardwood, Tile
- Windows: Insulated Windows, Blinds
- Has basement: No
- Has fireplace: Yes
- Fireplace features: Propane
Interior area
- Total structure area: 1,452
- Total interior livable area: 1,452 sqft
- Finished area above ground: 1,452
- Finished area below ground: 0
Property
Parking
- Total spaces: 2
- Parking features: Attached Garage, Detached Carport, Driveway
- Garage spaces: 2
- Has carport: Yes
- Has uncovered spaces: Yes
Features
- Levels: One
- Patio & porch: Deck
- Has private pool: Yes
- Pool features: Above Ground
- Fencing: Wood
- Has view: Yes
- View description: Neighborhood
Lot
- Size: 0.50 Acres
Details
- Additional structures: Shed(s), Other
- Parcel number: 0940000169.02
Construction
Type & style
- Home type: SingleFamily
- Property subtype: Single Family Residence
Materials
- Vinyl Siding
- Foundation: Block
- Roof: Dimensional Style
Condition
- New construction: No
- Year built: 2005
Utilities & green energy
- Sewer: Septic Tank
- Water: Public
- Utilities for property: Electricity Connected, Other, Sewer Connected, Water Connected
Community & neighborhood
Community
- Community features: Park, Pool
Location
- Region: London
- Subdivision: Hayden Estates
Price history
| Date | Event | Price |
|---|---|---|
| 12/19/2023 | Sold | $239,000-0.4%$165/sqft |
Source: | ||
| 11/15/2023 | Contingent | $239,900$165/sqft |
Source: | ||
| 11/8/2023 | Listed for sale | $239,900$165/sqft |
Source: | ||
| 11/6/2023 | Contingent | $239,900$165/sqft |
Source: | ||
| 10/24/2023 | Listed for sale | $239,900$165/sqft |
Source: | ||
Public tax history
| Year | Property taxes | Tax assessment |
|---|---|---|
| 2023 | $1,218 -0.6% | $154,000 |
| 2022 | $1,226 -3.5% | $154,000 |
| 2021 | $1,271 | $154,000 +14.1% |
Find assessor info on the county website
Neighborhood: 40744
Nearby schools
GreatSchools rating
- 6/10Camp Ground Elementary SchoolGrades: PK-5Distance: 2.4 mi
- 8/10South Laurel Middle SchoolGrades: 6-8Distance: 3.8 mi
- 2/10Mcdaniel Learning CenterGrades: 9-12Distance: 3.5 mi
Schools provided by the listing agent
- Elementary: Campground
- Middle: North Laurel
- High: North Laurel
Source: Imagine MLS. This data may not be complete. We recommend contacting the local school district to confirm school assignments for this home.
Get pre-qualified for a loan
At Zillow Home Loans, we can pre-qualify you in as little as 5 minutes with no impact to your credit score.An equal housing lender. NMLS #10287.

