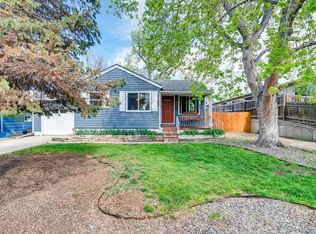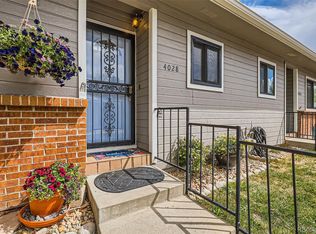Sold for $560,000
$560,000
4040 Ames Street, Wheat Ridge, CO 80212
3beds
1,824sqft
Single Family Residence
Built in 1951
6,970 Square Feet Lot
$550,700 Zestimate®
$307/sqft
$2,720 Estimated rent
Home value
$550,700
$518,000 - $589,000
$2,720/mo
Zestimate® history
Loading...
Owner options
Explore your selling options
What's special
Charming Bungalow with Modern Touches. Tucked away on a quiet street in Wheat Ridge this 3-bedroom, 2-bathroom bungalow offers the perfect blend of timeless charm and thoughtful modern updates—all in an unbeatable central location. Step inside to a sun-filled living room, where a large front window brings in natural light and creates a warm, welcoming space. The living area flows effortlessly into the dining room, making it perfect for everyday living or entertaining. The updated kitchen features new countertops, stainless steel appliances, and a smart, functional layout designed for both style and ease. On the main level, you'll find two comfortable bedrooms and a full bathroom. Head downstairs to a fully finished basement that nearly doubles your living space. The expansive family room offers endless possibilities, while the third bedroom—with an egress window—makes a great guest suite, home office, or workout room. The backyard is a private urban oasis. Beautifully landscaped and fully fenced, it features raised garden beds and established perennial fruits including raspberries, grapes, and apples—plus mature trees that provide shade and serenity. Lovingly cared for by only two owners, this home retains its original character while boasting key updates like a refreshed kitchen and bath, newer windows, roof, and HVAC. Additional storage space is found in an attached one-car garage. With convenient access to I-70, Tennyson Street, Berkeley Lake, and Sloan’s Lake, this home truly has it all—charm, comfort, and location!
Zillow last checked: 8 hours ago
Listing updated: July 25, 2025 at 08:09pm
Listed by:
Faye Ganley 303-667-1886 GanleyGroup@gmail.com,
Milehimodern
Bought with:
Erich Ziegler, 100072670
Compass - Denver
Source: REcolorado,MLS#: 8994570
Facts & features
Interior
Bedrooms & bathrooms
- Bedrooms: 3
- Bathrooms: 2
- Full bathrooms: 1
- 3/4 bathrooms: 1
- Main level bathrooms: 1
- Main level bedrooms: 2
Bedroom
- Level: Main
Bedroom
- Level: Main
Bedroom
- Description: Egress Window
- Level: Basement
Bathroom
- Level: Main
Bathroom
- Level: Basement
Dining room
- Description: Flows To Living Room
- Level: Main
Family room
- Description: Large Family Room, Bar Is Included
- Level: Basement
Kitchen
- Description: Gorgeous New Teak Countertops
- Level: Main
Laundry
- Description: Washer/Dryer Included
- Level: Basement
Living room
- Description: Lots Of Natural Light
- Level: Main
Heating
- Forced Air, Natural Gas
Cooling
- Central Air
Appliances
- Included: Dishwasher, Disposal, Dryer, Oven, Range, Refrigerator, Self Cleaning Oven, Washer
- Laundry: In Unit
Features
- Smart Thermostat, Smoke Free
- Flooring: Tile, Vinyl, Wood
- Windows: Double Pane Windows, Window Coverings
- Basement: Finished,Full,Sump Pump
Interior area
- Total structure area: 1,824
- Total interior livable area: 1,824 sqft
- Finished area above ground: 912
- Finished area below ground: 912
Property
Parking
- Total spaces: 1
- Parking features: Garage - Attached
- Attached garage spaces: 1
Features
- Levels: One
- Stories: 1
- Patio & porch: Covered, Front Porch, Patio
- Exterior features: Garden, Private Yard
- Fencing: Full
Lot
- Size: 6,970 sqft
- Features: Many Trees, Sprinklers In Front, Sprinklers In Rear
Details
- Parcel number: 022655
- Special conditions: Standard
Construction
Type & style
- Home type: SingleFamily
- Property subtype: Single Family Residence
Materials
- Cedar
- Foundation: Slab
- Roof: Composition
Condition
- Updated/Remodeled
- Year built: 1951
Utilities & green energy
- Sewer: Public Sewer
- Water: Public
- Utilities for property: Cable Available, Electricity Connected, Internet Access (Wired), Natural Gas Connected, Phone Available
Green energy
- Energy efficient items: Thermostat
Community & neighborhood
Security
- Security features: Smoke Detector(s)
Location
- Region: Wheat Ridge
- Subdivision: Wheat Ridge
Other
Other facts
- Listing terms: Cash,Conventional,Other
- Ownership: Individual
- Road surface type: Paved
Price history
| Date | Event | Price |
|---|---|---|
| 7/23/2025 | Sold | $560,000+1.8%$307/sqft |
Source: | ||
| 7/4/2025 | Pending sale | $550,000$302/sqft |
Source: | ||
| 7/2/2025 | Price change | $550,000-8.3%$302/sqft |
Source: | ||
| 5/9/2025 | Price change | $600,000-4%$329/sqft |
Source: | ||
| 4/18/2025 | Listed for sale | $625,000+232.6%$343/sqft |
Source: | ||
Public tax history
| Year | Property taxes | Tax assessment |
|---|---|---|
| 2024 | $2,961 +13.1% | $33,860 |
| 2023 | $2,617 -1.4% | $33,860 +15.2% |
| 2022 | $2,653 +2.4% | $29,392 -2.8% |
Find assessor info on the county website
Neighborhood: 80212
Nearby schools
GreatSchools rating
- 5/10Stevens Elementary SchoolGrades: PK-5Distance: 1.1 mi
- 5/10Everitt Middle SchoolGrades: 6-8Distance: 2.8 mi
- 7/10Wheat Ridge High SchoolGrades: 9-12Distance: 2.7 mi
Schools provided by the listing agent
- Elementary: Stevens
- Middle: Everitt
- High: Wheat Ridge
- District: Jefferson County R-1
Source: REcolorado. This data may not be complete. We recommend contacting the local school district to confirm school assignments for this home.
Get a cash offer in 3 minutes
Find out how much your home could sell for in as little as 3 minutes with a no-obligation cash offer.
Estimated market value$550,700
Get a cash offer in 3 minutes
Find out how much your home could sell for in as little as 3 minutes with a no-obligation cash offer.
Estimated market value
$550,700

