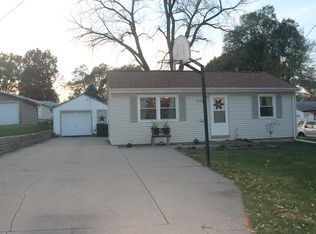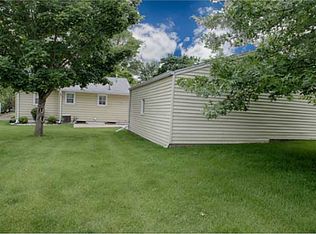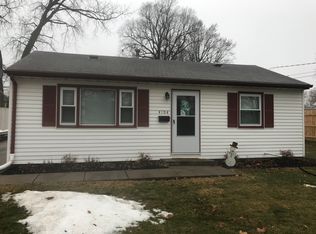Sold for $155,000
$155,000
4040 51st St, Des Moines, IA 50310
2beds
640sqft
Single Family Residence
Built in 1954
8,407.08 Square Feet Lot
$174,400 Zestimate®
$242/sqft
$1,183 Estimated rent
Home value
$174,400
$164,000 - $187,000
$1,183/mo
Zestimate® history
Loading...
Owner options
Explore your selling options
What's special
Welcome to this charming ranch-style home located near the Merle Hay Mall, offering convenience and comfort. This delightful property features a 4+car detached garage and additional storage shed, providing ample space for vehicles and a perfect area for a workshop or any hobbyist's dream. Inside this cozy home, and you'll find 2 bedrooms and 1 bathroom, perfectly designed for convenient living. To top it off, this home boasts a newer Furnace/AC, roof, gutters, appliances and interior and exterior paint, giving you peace of mind. Come take a look today!
Zillow last checked: 8 hours ago
Listing updated: October 09, 2024 at 08:53am
Listed by:
Jill Roghair (877)366-2213,
LPT Realty, LLC
Bought with:
Emily Hoener
RE/MAX Concepts
Emina Steward
RE/MAX Concepts
Source: DMMLS,MLS#: 696893 Originating MLS: Des Moines Area Association of REALTORS
Originating MLS: Des Moines Area Association of REALTORS
Facts & features
Interior
Bedrooms & bathrooms
- Bedrooms: 2
- Bathrooms: 1
- Full bathrooms: 1
- Main level bedrooms: 2
Heating
- Forced Air, Gas, Natural Gas
Cooling
- Central Air
Appliances
- Included: Dryer, Dishwasher, Microwave, Refrigerator, Stove, Washer
- Laundry: Main Level
Features
- Window Treatments
- Flooring: Carpet, Vinyl
- Basement: Crawl Space
- Has fireplace: No
Interior area
- Total structure area: 640
- Total interior livable area: 640 sqft
Property
Parking
- Total spaces: 2
- Parking features: Attached, Garage, Two Car Garage
- Attached garage spaces: 2
Lot
- Size: 8,407 sqft
- Dimensions: 60 x 140
Details
- Parcel number: 10000377000000
- Zoning: N3A
Construction
Type & style
- Home type: SingleFamily
- Architectural style: Ranch
- Property subtype: Single Family Residence
Materials
- Wood Siding
- Foundation: Block
- Roof: Asphalt,Shingle
Condition
- Year built: 1954
Utilities & green energy
- Sewer: Public Sewer
- Water: Public
Community & neighborhood
Security
- Security features: Smoke Detector(s)
Location
- Region: Des Moines
Other
Other facts
- Listing terms: Cash,Conventional,FHA,VA Loan
- Road surface type: Concrete
Price history
| Date | Event | Price |
|---|---|---|
| 7/10/2024 | Sold | $155,000-2.5%$242/sqft |
Source: | ||
| 6/11/2024 | Pending sale | $159,000$248/sqft |
Source: | ||
| 6/7/2024 | Listed for sale | $159,000+53.6%$248/sqft |
Source: | ||
| 3/24/2021 | Listing removed | -- |
Source: Owner Report a problem | ||
| 10/13/2019 | Listing removed | $975$2/sqft |
Source: Owner Report a problem | ||
Public tax history
| Year | Property taxes | Tax assessment |
|---|---|---|
| 2024 | $2,692 -2.2% | $136,800 |
| 2023 | $2,752 +0.7% | $136,800 +17.1% |
| 2022 | $2,732 -0.1% | $116,800 |
Find assessor info on the county website
Neighborhood: Merle Hay
Nearby schools
GreatSchools rating
- 4/10Moore Elementary SchoolGrades: K-5Distance: 0.4 mi
- 3/10Meredith Middle SchoolGrades: 6-8Distance: 0.2 mi
- 2/10Hoover High SchoolGrades: 9-12Distance: 0.3 mi
Schools provided by the listing agent
- District: Des Moines Independent
Source: DMMLS. This data may not be complete. We recommend contacting the local school district to confirm school assignments for this home.

Get pre-qualified for a loan
At Zillow Home Loans, we can pre-qualify you in as little as 5 minutes with no impact to your credit score.An equal housing lender. NMLS #10287.


