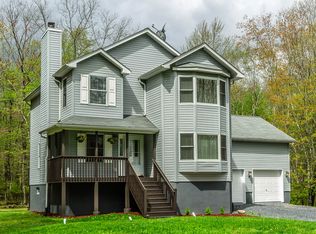NO MORE SHOWINGS;UNDER VERBAL ACCEPTANCE Remodeled And Upgraded 3 Bedroom, 2 Bath Contemporary Home Offers An Open Concept Living Room With Hand Scrapped Radiant Heat Oak Floor, Brick Propane FP And Dual Sky Lights, Eat In Kitchen With Large 4-Stool Island, LG High Max Counters, Stainless Appliances, Custom Dark Espresso Cabinets, Access To The 2-Tiered Custom Deck, Light & Bright Loft With Whole House Fan, Master Bedroom Has A Walk In Closet, Vaulted Ceiling And Access To The Attic, Master Bath With Carrara Marble Dual Vanity, Walk In Shower With Custom Tile, Lg Linen Closet. Full Unfinished Heated Basement For Additional Living Space, 1-Car Garage, Paved Driveway And Professionally Landscaped Yard. Home Being Sold Furnished.
This property is off market, which means it's not currently listed for sale or rent on Zillow. This may be different from what's available on other websites or public sources.

