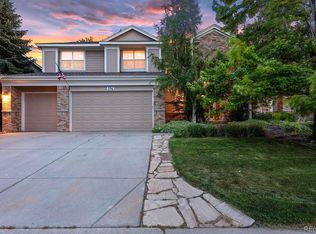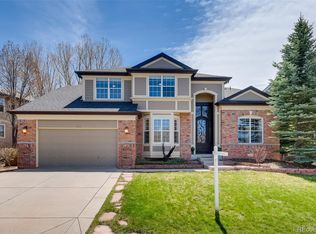Sold for $950,000 on 08/01/24
$950,000
404 Winterthur Way, Highlands Ranch, CO 80129
6beds
4,609sqft
Single Family Residence
Built in 1999
8,407 Square Feet Lot
$953,300 Zestimate®
$206/sqft
$4,223 Estimated rent
Home value
$953,300
$906,000 - $1.01M
$4,223/mo
Zestimate® history
Loading...
Owner options
Explore your selling options
What's special
Live the dream in this Highlands Ranch masterpiece! This open floor plan is an entertainer's paradise, featuring a separate dining room and a sprawling family room with a cozy gas fireplace and a ceiling fan to keep the cool air circulating. The remodeled kitchen is a chef's haven with a massive quartz island, all appliances included, and it seamlessly connects to the family room for effortless entertaining. Upstairs, unwind in your palatial primary suite complete with a spa-like 5-piece ensuite featuring new flooring. This home boasts 6 bedrooms, a main-floor haven for in-laws or guests, an additional and versatile main-floor bedroom that doubles as a home office, a convenient main-floor full bath, and a spacious laundry/mud room. Slide open the doors to your own backyard oasis, professionally landscaped with a stunning new flagstone patio and pergola overhead, creating the perfect spot for year-round relaxation. This home is loaded with upgrades – new carpet throughout the bedrooms and stairs, gorgeous natural wood floors, a central whole-house vacuum for effortless cleaning, and stylish plantation shutters throughout. Don't forget the unfinished basement with incredible 9-foot ceilings, a blank canvas for your future dreams! This move-in-ready gem is located in a family-friendly neighborhood with a pool down the street, four recreation centers, parks, and walking/biking trails at your doorstep. Top it all off with easy access to restaurants and shopping. This is the epitome of Colorado living – don't miss your chance!
Zillow last checked: 8 hours ago
Listing updated: October 01, 2024 at 11:08am
Listed by:
Thomas McCaffrey 303-588-2227 mccaffreyteam@yourcastle.org,
Your Castle Real Estate Inc
Bought with:
Carla Grumann, 100041074
Aspen Grove Real Estate Group
Source: REcolorado,MLS#: 7953529
Facts & features
Interior
Bedrooms & bathrooms
- Bedrooms: 6
- Bathrooms: 3
- Full bathrooms: 3
- Main level bathrooms: 1
- Main level bedrooms: 2
Primary bedroom
- Level: Upper
Bedroom
- Level: Main
Bedroom
- Level: Main
Bedroom
- Level: Upper
Bedroom
- Level: Upper
Bedroom
- Level: Upper
Primary bathroom
- Level: Upper
Bathroom
- Level: Main
Bathroom
- Level: Upper
Dining room
- Level: Main
Family room
- Level: Main
Kitchen
- Level: Main
Heating
- Forced Air
Cooling
- Central Air
Appliances
- Included: Dishwasher, Microwave, Oven, Range, Refrigerator
- Laundry: In Unit
Features
- Quartz Counters
- Flooring: Carpet, Wood
- Basement: Unfinished
Interior area
- Total structure area: 4,609
- Total interior livable area: 4,609 sqft
- Finished area above ground: 3,118
- Finished area below ground: 0
Property
Parking
- Total spaces: 3
- Parking features: Garage - Attached
- Attached garage spaces: 3
Features
- Levels: Two
- Stories: 2
Lot
- Size: 8,407 sqft
Details
- Parcel number: R0399307
- Zoning: PDU
- Special conditions: Standard
Construction
Type & style
- Home type: SingleFamily
- Property subtype: Single Family Residence
Materials
- Brick, Frame, Stone, Wood Siding
- Roof: Composition
Condition
- Year built: 1999
Utilities & green energy
- Sewer: Public Sewer
- Water: Public
- Utilities for property: Cable Available
Community & neighborhood
Location
- Region: Highlands Ranch
- Subdivision: Southridge
HOA & financial
HOA
- Has HOA: Yes
- HOA fee: $168 quarterly
- Amenities included: Fitness Center, Pool, Spa/Hot Tub, Tennis Court(s), Trail(s)
- Services included: Maintenance Grounds
- Association name: Highlands Ranch Community Association
- Association phone: 303-791-2500
- Second HOA fee: $196 semi-annually
- Second association name: Indigo Hill Subassociation
- Second association phone: 303-804-9800
Other
Other facts
- Listing terms: Cash,Conventional,FHA,VA Loan
- Ownership: Individual
- Road surface type: Paved
Price history
| Date | Event | Price |
|---|---|---|
| 8/1/2024 | Sold | $950,000-0.9%$206/sqft |
Source: | ||
| 6/24/2024 | Pending sale | $959,000$208/sqft |
Source: | ||
| 6/18/2024 | Listed for sale | $959,000+162.5%$208/sqft |
Source: | ||
| 12/23/1999 | Sold | $365,343$79/sqft |
Source: Public Record Report a problem | ||
Public tax history
| Year | Property taxes | Tax assessment |
|---|---|---|
| 2025 | $5,462 +0.2% | $57,350 -6.9% |
| 2024 | $5,452 +31% | $61,630 -1% |
| 2023 | $4,162 -3.9% | $62,240 +36.6% |
Find assessor info on the county website
Neighborhood: 80129
Nearby schools
GreatSchools rating
- 8/10Saddle Ranch Elementary SchoolGrades: PK-6Distance: 0.2 mi
- 6/10Ranch View Middle SchoolGrades: 7-8Distance: 0.9 mi
- 9/10Thunderridge High SchoolGrades: 9-12Distance: 0.8 mi
Schools provided by the listing agent
- Elementary: Saddle Ranch
- Middle: Ranch View
- High: Thunderridge
- District: Douglas RE-1
Source: REcolorado. This data may not be complete. We recommend contacting the local school district to confirm school assignments for this home.
Get a cash offer in 3 minutes
Find out how much your home could sell for in as little as 3 minutes with a no-obligation cash offer.
Estimated market value
$953,300
Get a cash offer in 3 minutes
Find out how much your home could sell for in as little as 3 minutes with a no-obligation cash offer.
Estimated market value
$953,300

