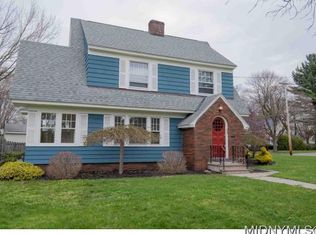Closed
$235,000
404 Walnut St, Rome, NY 13440
4beds
1,528sqft
Single Family Residence
Built in 1950
6,098.4 Square Feet Lot
$238,000 Zestimate®
$154/sqft
$2,102 Estimated rent
Home value
$238,000
$205,000 - $276,000
$2,102/mo
Zestimate® history
Loading...
Owner options
Explore your selling options
What's special
Very well maintained 4 Bedroom home with 2 Full Baths. 2 Bedrooms on each floor ! Beautiful Clean, White Kitchen. Gorgeous Hardwood flooring. Newer Roof with new Hot water tank, Furnace, and Electric. Large Bedrooms and great home office space. Very Large 2 Stall garage and partially fenced backyard !
This home is so much bigger than it looks from the Street ! Ridge Mills Elementary is also a plus.
Zillow last checked: 8 hours ago
Listing updated: November 20, 2025 at 09:06am
Listed by:
Michael S. Rahn 315-796-6408,
Pondras Homes & Hearth Realty LLC,
Brittany Kitchen 315-600-7808,
Pondras Homes & Hearth Realty LLC
Bought with:
Carly Bonaventura, 10401361222
Hunt Real Estate ERA
Source: NYSAMLSs,MLS#: S1640307 Originating MLS: Mohawk Valley
Originating MLS: Mohawk Valley
Facts & features
Interior
Bedrooms & bathrooms
- Bedrooms: 4
- Bathrooms: 2
- Full bathrooms: 2
- Main level bathrooms: 1
- Main level bedrooms: 2
Heating
- Gas, Forced Air
Appliances
- Included: Dryer, Dishwasher, Electric Water Heater, Gas Cooktop, Gas Oven, Gas Range, Microwave, Refrigerator, Washer
- Laundry: In Basement
Features
- Ceiling Fan(s), Eat-in Kitchen, Home Office
- Flooring: Hardwood, Laminate, Luxury Vinyl, Varies
- Basement: Full
- Has fireplace: No
Interior area
- Total structure area: 1,528
- Total interior livable area: 1,528 sqft
Property
Parking
- Total spaces: 2
- Parking features: Detached, Garage, Other
- Garage spaces: 2
Features
- Exterior features: Blacktop Driveway
Lot
- Size: 6,098 sqft
- Dimensions: 50 x 124
- Features: Rectangular, Rectangular Lot, Residential Lot
Details
- Parcel number: 30130122301600010620000000
- Special conditions: Standard
Construction
Type & style
- Home type: SingleFamily
- Architectural style: Cape Cod
- Property subtype: Single Family Residence
Materials
- Vinyl Siding
- Foundation: Block
- Roof: Asphalt
Condition
- Resale
- Year built: 1950
Utilities & green energy
- Sewer: Connected
- Water: Connected, Public
- Utilities for property: Sewer Connected, Water Connected
Community & neighborhood
Location
- Region: Rome
- Subdivision: Huntington Sub
Other
Other facts
- Listing terms: Cash,Conventional,FHA,VA Loan
Price history
| Date | Event | Price |
|---|---|---|
| 11/8/2025 | Sold | $235,000+2.2%$154/sqft |
Source: | ||
| 10/3/2025 | Pending sale | $230,000$151/sqft |
Source: | ||
| 10/3/2025 | Listing removed | $230,000$151/sqft |
Source: | ||
| 10/2/2025 | Pending sale | $230,000$151/sqft |
Source: | ||
| 9/25/2025 | Listed for sale | $230,000+48.9%$151/sqft |
Source: | ||
Public tax history
| Year | Property taxes | Tax assessment |
|---|---|---|
| 2024 | -- | $54,600 |
| 2023 | -- | $54,600 |
| 2022 | -- | $54,600 |
Find assessor info on the county website
Neighborhood: 13440
Nearby schools
GreatSchools rating
- 7/10Ridge Mills Elementary SchoolGrades: K-6Distance: 1 mi
- 5/10Lyndon H Strough Middle SchoolGrades: 7-8Distance: 0.6 mi
- 4/10Rome Free AcademyGrades: 9-12Distance: 2.3 mi
Schools provided by the listing agent
- Elementary: Ridge Mills Elementary
- Middle: Lyndon H Strough Middle
- High: Rome Free Academy
- District: Rome
Source: NYSAMLSs. This data may not be complete. We recommend contacting the local school district to confirm school assignments for this home.
