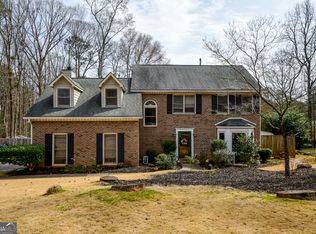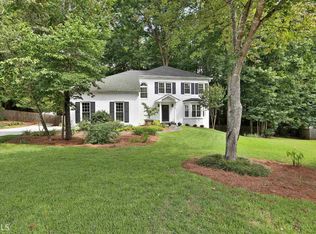Well maintained and recently updated home for rent in north Peachtree City. Granite countertops, SS appliances and white cabinets. Granite in bathrooms. There is a large sunroom on the back of the home. Easy access to I-85 and close to local restaurants and shopping.
This property is off market, which means it's not currently listed for sale or rent on Zillow. This may be different from what's available on other websites or public sources.

